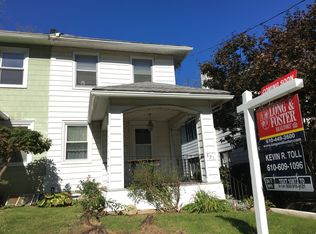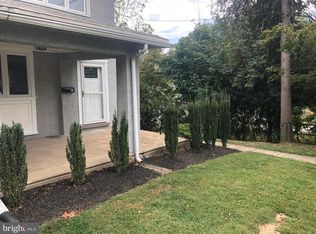What a great opportunity to own your own twin home in the award winning Haverford School District! Located on a quiet street away from the hustle and bustle of West Chester Pike, yet convenient to all that this area offers, including the fabulous YMCA and Havertown Community Recreation and Environmental Center, this 1930s-era home displays classic characteristics (wide baseboard molding, original hardwood floors with custom borders) as well as sought-after updates (neutral paint colors throughout, new Kitchen with soft close cabinetry, granite counters, new flooring, and stainless appliances; new Bathroom with wainscoting, tub/shower and closet). The electric service has been updated (200 amp), plus you'll find new 6-panel doors, and replacement windows in most rooms. All three Bedrooms and the spacious Dining Room (a convenient coat closet is found here) feature ceiling fans. The main Bedroom offers two closets a welcome highlight in a home of this age. Access your vehicle in the driveway parking space behind the home either via the door from the Kitchen to the grassy side yard, or the direct exit from the unfinished basement (great for storage or an exercise area). Laundry facilities are found in the lower level as well, and the washer and dryer are included. There is plenty of street parking, too. Move right in -- the expensive upgrades have been done!
This property is off market, which means it's not currently listed for sale or rent on Zillow. This may be different from what's available on other websites or public sources.

