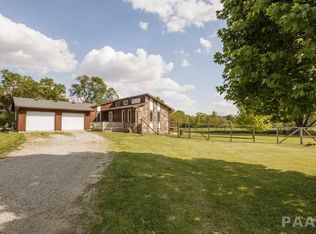Closed
$348,500
523 W State St, Washburn, IL 61570
4beds
2,700sqft
Single Family Residence
Built in 1970
5.94 Acres Lot
$351,700 Zestimate®
$129/sqft
$1,782 Estimated rent
Home value
$351,700
Estimated sales range
Not available
$1,782/mo
Zestimate® history
Loading...
Owner options
Explore your selling options
What's special
Just in time for summer, this home offers a rare mix of space, privacy, and comfort-both inside and out. Set on nearly six acres, the fenced backyard is a true highlight with an in-ground concrete pool, diving board, and hot tub ready for long days and late nights. Whether you're hosting friends or enjoying a quiet morning alone, there's room to spread out and unwind. Step in from the patio to a walk-out basement with a full bathroom, laundry room, and second living area complete with counter and sink-perfect for serving, dining, or a future bar setup. Upstairs, the home follows a traditional split-level layout with four bedrooms and a full bath featuring a jetted soaking tub. The kitchen is filled with natural light and features striking black quartz countertops, plus direct access to the upper deck overlooking the pool and patio. Beyond the immediate yard, you'll find a few unexpected bonuses including grapes, berries, and other edible plantings tucked among the trees. And for those with big toys, big tools, or a side hustle, the oversized outbuilding offers flexibility you don't often see. This is a home where privacy, function, and lifestyle all come together.
Zillow last checked: 8 hours ago
Listing updated: August 29, 2025 at 02:27pm
Listing courtesy of:
Kyle Cortez 815-735-4076,
Right Start Realty LLC
Bought with:
Jessica Duzan
RE/MAX Choice
Source: MRED as distributed by MLS GRID,MLS#: 12375101
Facts & features
Interior
Bedrooms & bathrooms
- Bedrooms: 4
- Bathrooms: 2
- Full bathrooms: 2
Primary bedroom
- Level: Main
- Area: 160 Square Feet
- Dimensions: 10X16
Bedroom 2
- Level: Main
- Area: 108 Square Feet
- Dimensions: 9X12
Bedroom 3
- Level: Main
- Area: 117 Square Feet
- Dimensions: 9X13
Bedroom 4
- Level: Main
- Area: 100 Square Feet
- Dimensions: 10X10
Dining room
- Level: Main
- Dimensions: COMBO
Family room
- Level: Basement
- Area: 460 Square Feet
- Dimensions: 20X23
Kitchen
- Features: Kitchen (Eating Area-Table Space, Island, Granite Counters)
- Level: Main
- Area: 280 Square Feet
- Dimensions: 20X14
Laundry
- Level: Basement
- Area: 54 Square Feet
- Dimensions: 6X9
Living room
- Features: Flooring (Hardwood)
- Level: Main
- Area: 143 Square Feet
- Dimensions: 11X13
Heating
- Natural Gas, Forced Air
Cooling
- Central Air
Appliances
- Included: Range, Microwave, Dishwasher, Refrigerator, Washer, Dryer, Disposal, Water Purifier Owned, Water Softener
Features
- Wet Bar
- Basement: Finished,Exterior Entry,Rec/Family Area,Full
Interior area
- Total structure area: 2,700
- Total interior livable area: 2,700 sqft
- Finished area below ground: 1,192
Property
Parking
- Total spaces: 8
- Parking features: Concrete, Gravel, Garage Door Opener, On Site, Garage Owned, Detached, Owned, Garage
- Garage spaces: 2
- Has uncovered spaces: Yes
Accessibility
- Accessibility features: No Disability Access
Features
- Levels: Bi-Level
- Patio & porch: Deck, Patio
- Pool features: In Ground
- Has spa: Yes
- Spa features: Outdoor Hot Tub
- Fencing: Fenced
Lot
- Size: 5.94 Acres
- Dimensions: 195 X 335
- Features: Irregular Lot
Details
- Additional structures: Outbuilding
- Additional parcels included: 0302201004
- Parcel number: 0302201007
- Special conditions: None
Construction
Type & style
- Home type: SingleFamily
- Architectural style: Bi-Level
- Property subtype: Single Family Residence
Materials
- Vinyl Siding
- Foundation: Block
- Roof: Asphalt
Condition
- New construction: No
- Year built: 1970
Utilities & green energy
- Sewer: Public Sewer
- Water: Public
Community & neighborhood
Location
- Region: Washburn
HOA & financial
HOA
- Services included: None
Other
Other facts
- Listing terms: Conventional
- Ownership: Fee Simple
Price history
| Date | Event | Price |
|---|---|---|
| 8/29/2025 | Sold | $348,500+3.4%$129/sqft |
Source: | ||
| 8/12/2025 | Contingent | $337,000$125/sqft |
Source: | ||
| 7/7/2025 | Price change | $337,000-0.9%$125/sqft |
Source: | ||
| 6/18/2025 | Price change | $339,900-2.5%$126/sqft |
Source: | ||
| 6/5/2025 | Listed for sale | $348,500+62.1%$129/sqft |
Source: | ||
Public tax history
| Year | Property taxes | Tax assessment |
|---|---|---|
| 2024 | $7,641 +14.7% | $91,214 +10% |
| 2023 | $6,660 +8.8% | $82,952 +9% |
| 2022 | $6,122 +6% | $76,110 +5.9% |
Find assessor info on the county website
Neighborhood: 61570
Nearby schools
GreatSchools rating
- 4/10Lowpoint-Washburn Elementary SchoolGrades: PK-5Distance: 0.2 mi
- 5/10Lowpoint-Washburn Jr Sr High SchoolGrades: 6-12Distance: 1 mi
Schools provided by the listing agent
- Elementary: Lowpoint-Washburn Elementary
- Middle: Lowpoint-Washburn Jr High
- High: Lowpoint-Washburn High School
- District: 21
Source: MRED as distributed by MLS GRID. This data may not be complete. We recommend contacting the local school district to confirm school assignments for this home.

Get pre-qualified for a loan
At Zillow Home Loans, we can pre-qualify you in as little as 5 minutes with no impact to your credit score.An equal housing lender. NMLS #10287.
