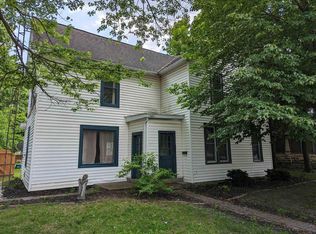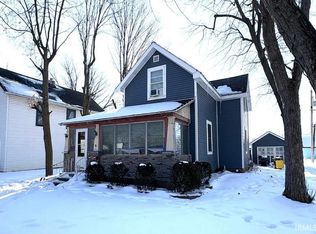Closed
$145,000
523 W Jefferson St, Decatur, IN 46733
2beds
1,034sqft
Single Family Residence
Built in 1890
6,534 Square Feet Lot
$149,000 Zestimate®
$--/sqft
$1,176 Estimated rent
Home value
$149,000
Estimated sales range
Not available
$1,176/mo
Zestimate® history
Loading...
Owner options
Explore your selling options
What's special
This ADORABLE 2 Bed 1 Bath home is in the Heart of Decatur. It’s just one block away from the police and fire station, and within walking distance to downtown. This Solid Home has the main big ticket items done from a METAL ROOF to NEW WINDOWS, VINYL SIDING, FURNACE, and CENTRAL AIR. On the inside the UPDATED Cosmetics are very TASTEFUL, and you will notice the very HIGH LACED CEILINGS. The HARDWOOD FLOORS have been restored, and the Kitchen and bath have NEW VINYL PLANK FLOORS. Fresh PAINT and New LIGHT FIXTURES throughout. The Bathroom has a TILED SHOWER SURROUND, a NEW 48” VANITY, and NEW FAUCETS. The Kitchen has PAINTED CABINETS as well as a New SINK and FAUCET, and ALL STAINLESS STEEL APPLIANCES STAY. Relax on the large Patio out back, people watch on the Front Porch or tinker in the oversized 2 Car Garage.
Zillow last checked: 8 hours ago
Listing updated: October 22, 2024 at 07:20am
Listed by:
Zack Wilson 260-450-3345,
Perfect Location Realty
Bought with:
Troy Roberts, RB14046475
Century 21 Advance
Source: IRMLS,MLS#: 202432217
Facts & features
Interior
Bedrooms & bathrooms
- Bedrooms: 2
- Bathrooms: 1
- Full bathrooms: 1
- Main level bedrooms: 2
Bedroom 1
- Level: Main
Bedroom 2
- Level: Main
Dining room
- Level: Main
- Area: 140
- Dimensions: 14 x 10
Kitchen
- Level: Main
- Area: 169
- Dimensions: 13 x 13
Living room
- Level: Main
- Area: 195
- Dimensions: 15 x 13
Heating
- Natural Gas, Forced Air
Cooling
- Central Air
Appliances
- Included: Dishwasher, Refrigerator, Washer, Dryer-Gas, Gas Oven, Gas Range
Features
- Basement: Crawl Space
- Has fireplace: No
Interior area
- Total structure area: 1,034
- Total interior livable area: 1,034 sqft
- Finished area above ground: 1,034
- Finished area below ground: 0
Property
Parking
- Total spaces: 2
- Parking features: Attached
- Attached garage spaces: 2
Features
- Levels: One
- Stories: 1
Lot
- Size: 6,534 sqft
- Dimensions: 213 x 31
- Features: Level
Details
- Parcel number: 010503115007.000022
Construction
Type & style
- Home type: SingleFamily
- Property subtype: Single Family Residence
Materials
- Vinyl Siding
Condition
- New construction: No
- Year built: 1890
Utilities & green energy
- Sewer: City
- Water: City
Community & neighborhood
Location
- Region: Decatur
- Subdivision: None
Price history
| Date | Event | Price |
|---|---|---|
| 10/4/2024 | Sold | $145,000+1.8% |
Source: | ||
| 8/25/2024 | Pending sale | $142,500 |
Source: | ||
| 8/23/2024 | Listed for sale | $142,500 |
Source: | ||
Public tax history
| Year | Property taxes | Tax assessment |
|---|---|---|
| 2024 | $415 +13.7% | $65,700 +7.7% |
| 2023 | $365 +1.5% | $61,000 +8.5% |
| 2022 | $360 +12.4% | $56,200 +5.6% |
Find assessor info on the county website
Neighborhood: 46733
Nearby schools
GreatSchools rating
- 8/10Bellmont Middle SchoolGrades: 6-8Distance: 1 mi
- 7/10Bellmont Senior High SchoolGrades: 9-12Distance: 0.9 mi
Schools provided by the listing agent
- Elementary: Bellmont
- Middle: Bellmont
- High: Bellmont
- District: North Adams Community
Source: IRMLS. This data may not be complete. We recommend contacting the local school district to confirm school assignments for this home.
Get pre-qualified for a loan
At Zillow Home Loans, we can pre-qualify you in as little as 5 minutes with no impact to your credit score.An equal housing lender. NMLS #10287.

