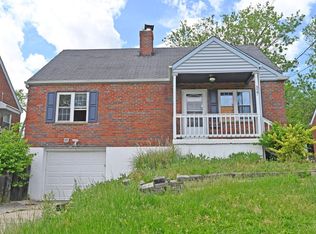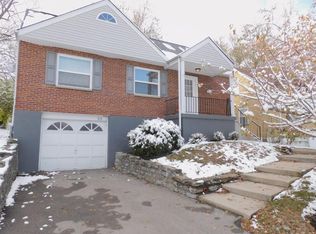Sold for $200,000 on 05/31/25
$200,000
523 Virgil Rd, Cincinnati, OH 45238
3beds
1,258sqft
Single Family Residence
Built in 1950
6,000 Square Feet Lot
$137,300 Zestimate®
$159/sqft
$1,610 Estimated rent
Home value
$137,300
$124,000 - $152,000
$1,610/mo
Zestimate® history
Loading...
Owner options
Explore your selling options
What's special
Step into your freshly painted home, where the bright and inviting atmosphere immediately lifts your spirits. The new tile and vanity in the bathroom gives just enough of a modern feel to the space. You'll find three comfortable bedrooms with a potential sitting room upstairsideal for relaxation or a home office. The side door leads you to a spacious backyard with an open flat space, perfect for hosting unforgettable gatherings. The basement has been upgraded with a new sump pump and waterproofing, ensuring a dry and secure space that eases your mind during rainy days. Don't miss out on this incredible opportunity! Schedule your tour today and make it your new home!
Zillow last checked: 8 hours ago
Listing updated: June 05, 2025 at 11:43am
Listed by:
Tanika D. Shannon 513-910-8234,
Huff Realty 513-939-3000
Bought with:
Lisa M Phair, 2003003154
Coldwell Banker Realty
Source: Cincy MLS,MLS#: 1837631 Originating MLS: Cincinnati Area Multiple Listing Service
Originating MLS: Cincinnati Area Multiple Listing Service

Facts & features
Interior
Bedrooms & bathrooms
- Bedrooms: 3
- Bathrooms: 1
- Full bathrooms: 1
Primary bedroom
- Features: Wall-to-Wall Carpet
- Level: First
- Area: 132
- Dimensions: 12 x 11
Bedroom 2
- Level: First
- Area: 108
- Dimensions: 12 x 9
Bedroom 3
- Level: Second
- Area: 323
- Dimensions: 17 x 19
Bedroom 4
- Area: 0
- Dimensions: 0 x 0
Bedroom 5
- Area: 0
- Dimensions: 0 x 0
Primary bathroom
- Features: Tub w/Shower
Bathroom 1
- Features: Full
- Level: First
Dining room
- Area: 0
- Dimensions: 0 x 0
Family room
- Area: 0
- Dimensions: 0 x 0
Kitchen
- Area: 154
- Dimensions: 14 x 11
Living room
- Features: Wood Floor
- Area: 176
- Dimensions: 16 x 11
Office
- Area: 0
- Dimensions: 0 x 0
Heating
- Forced Air, Gas
Cooling
- Central Air
Appliances
- Included: Oven/Range, Refrigerator, Electric Water Heater
Features
- Basement: Full,Unfinished
Interior area
- Total structure area: 1,258
- Total interior livable area: 1,258 sqft
Property
Parking
- Total spaces: 1
- Parking features: Driveway
- Garage spaces: 1
- Has uncovered spaces: Yes
Features
- Stories: 1
Lot
- Size: 6,000 sqft
- Dimensions: 48 x 125
Details
- Parcel number: 1790080006000
- Zoning description: Residential
Construction
Type & style
- Home type: SingleFamily
- Architectural style: Cape Cod
- Property subtype: Single Family Residence
Materials
- Brick
- Foundation: Block
- Roof: Shingle
Condition
- New construction: No
- Year built: 1950
Utilities & green energy
- Gas: Natural
- Sewer: Public Sewer
- Water: Public
Community & neighborhood
Location
- Region: Cincinnati
HOA & financial
HOA
- Has HOA: No
Other
Other facts
- Listing terms: No Special Financing,Cash
Price history
| Date | Event | Price |
|---|---|---|
| 5/31/2025 | Sold | $200,000-7%$159/sqft |
Source: | ||
| 5/15/2025 | Pending sale | $215,000$171/sqft |
Source: | ||
| 5/6/2025 | Listed for sale | $215,000$171/sqft |
Source: | ||
| 4/22/2025 | Pending sale | $215,000$171/sqft |
Source: | ||
| 4/17/2025 | Listed for sale | $215,000+59.3%$171/sqft |
Source: | ||
Public tax history
| Year | Property taxes | Tax assessment |
|---|---|---|
| 2024 | $2,536 -0.2% | $39,886 |
| 2023 | $2,540 +35.6% | $39,886 +51.1% |
| 2022 | $1,873 -5.1% | $26,401 |
Find assessor info on the county website
Neighborhood: West Price HIll
Nearby schools
GreatSchools rating
- 5/10Carson Elementary SchoolGrades: PK-6Distance: 1 mi
- 3/10Western Hills University High SchoolGrades: 6-12Distance: 1.7 mi
- 3/10Gilbert A. Dater High SchoolGrades: 7-12Distance: 1.7 mi
Get a cash offer in 3 minutes
Find out how much your home could sell for in as little as 3 minutes with a no-obligation cash offer.
Estimated market value
$137,300
Get a cash offer in 3 minutes
Find out how much your home could sell for in as little as 3 minutes with a no-obligation cash offer.
Estimated market value
$137,300

