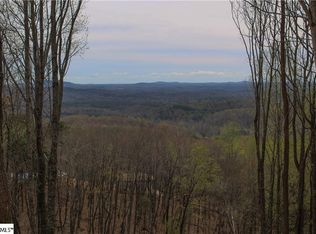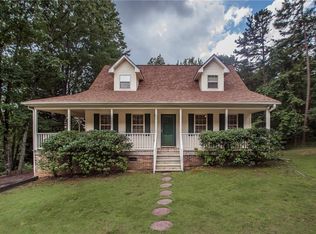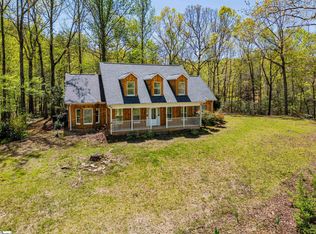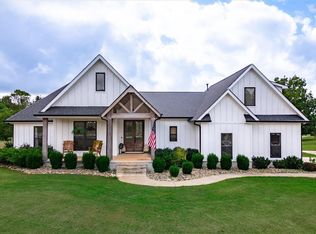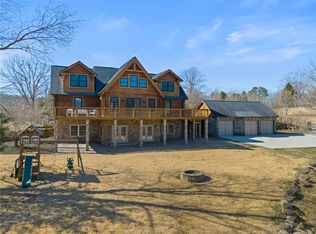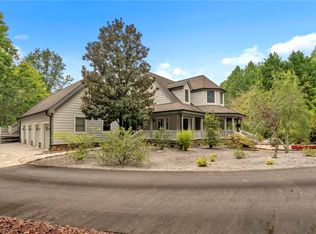Tucked into the foothills of the Blue Ridge Mountains, 523 Upper Springs Road offers a rare blend of privacy, views, and thoughtful updates in a peaceful, nature-rich setting just minutes from charming and growing downtown Pickens. Approached by a quiet, tree-lined drive, the landscape opens to sweeping mountain scenery that immediately sets the tone for this inviting retreat. This beautifully refreshed mountain home features 4 bedrooms, 2 bathrooms, and approximately 2,940 square feet of living space designed to connect seamlessly with its surroundings. A classic cabin aesthetic anchors the exterior, highlighted by a new 50-year metal roof, covered front porch, and full-length covered decks on both the main and lower levels—ideal for enjoying the changing seasons, mountain air, and abundant wildlife. Inside, high ceilings and expansive windows frame breathtaking views from nearly every room. Multiple French doors extend the living spaces outdoors, enhancing natural light and indoor-outdoor flow. The main level has been thoughtfully updated with new interior paint and drywall, refreshed finishes, new kitchen tile flooring and backsplash, and updated cabinet hardware. The primary suite offers direct porch access and serene views, creating a true private retreat. The fully updated walkout basement adds exceptional flexibility, with newly finished bedrooms, bathroom, and utility room, all featuring fresh drywall, paint, and new carpet and padding. The basement bathroom includes new internal plumbing, and walkout access leads directly to the backyard and pool area—perfect for guests or multigenerational living. Outdoor living is equally well-considered, with replaced lower deck boards, new step boards leading toward the garage path, and newly installed rock pathways guiding you to the pool. The pool itself has been upgraded with a new pump, filter, and cleaning robot, creating a low-maintenance space for summer relaxation surrounded by nature. Additional improvements include coded front door and garage locks, new blinds and curtains throughout, updated door hardware, new utility room refrigerator/freezer, and a new washing machine. A separate three-car garage provides ample storage for vehicles, outdoor gear, or workshop use. Located near Nine Times Preserve, Nine Times Forest, Caesars Head State Park, and extensive hiking—including much of the South Carolina portion of the Foothills Trail—this property offers an exceptional lifestyle for those seeking space, scenery, and quality construction without sacrificing access to town amenities.
For sale
$790,671
523 Upper Springs Rd, Pickens, SC 29671
4beds
2,940sqft
Est.:
Single Family Residence, Residential
Built in 2003
16.08 Acres Lot
$769,200 Zestimate®
$269/sqft
$-- HOA
What's special
Covered front porchRefreshed finishesFully updated walkout basementQuiet tree-lined driveUpdated door hardwareSweeping mountain sceneryClassic cabin aesthetic
- 27 days |
- 8,735 |
- 655 |
Zillow last checked: 8 hours ago
Listing updated: February 24, 2026 at 06:58am
Listed by:
Christina Dozier 912-665-5699,
Herlong Sotheby's International Realty
Source: Greater Greenville AOR,MLS#: 1580431
Tour with a local agent
Facts & features
Interior
Bedrooms & bathrooms
- Bedrooms: 4
- Bathrooms: 2
- Full bathrooms: 2
- Main level bathrooms: 1
- Main level bedrooms: 1
Rooms
- Room types: Exercise Room, Laundry, Loft, Bonus Room/Rec Room
Primary bedroom
- Area: 180
- Dimensions: 12 x 15
Bedroom 2
- Area: 192
- Dimensions: 12 x 16
Bedroom 3
- Area: 120
- Dimensions: 12 x 10
Bedroom 4
- Area: 120
- Dimensions: 12 x 10
Primary bathroom
- Features: Full Bath, Shower-Separate, Tub-Garden, Walk-In Closet(s)
- Level: Main
Dining room
- Area: 132
- Dimensions: 12 x 11
Family room
- Area: 520
- Dimensions: 20 x 26
Kitchen
- Area: 168
- Dimensions: 12 x 14
Living room
- Area: 442
- Dimensions: 17 x 26
Heating
- Electric, Heat Pump, Other
Cooling
- Central Air, Electric, Heat Pump
Appliances
- Included: Dishwasher, Dryer, Free-Standing Gas Range, Refrigerator, Washer, Other, Electric Water Heater
- Laundry: In Basement, Walk-in, Laundry Room
Features
- Countertops-Other
- Flooring: Carpet, Ceramic Tile, Wood
- Windows: Tilt Out Windows, Vinyl/Aluminum Trim
- Basement: Finished,Walk-Out Access
- Number of fireplaces: 1
- Fireplace features: Gas Log
Interior area
- Total interior livable area: 2,940 sqft
Property
Parking
- Total spaces: 2
- Parking features: Detached, Garage Door Opener, Workshop in Garage, Yard Door, Circular Driveway, Paved
- Garage spaces: 2
- Has uncovered spaces: Yes
Features
- Levels: Two
- Stories: 2
- Patio & porch: Front Porch
- Exterior features: Balcony, Satellite Dish
- Has private pool: Yes
- Pool features: In Ground
- Has view: Yes
- View description: Mountain(s)
Lot
- Size: 16.08 Acres
- Features: Sloped, Few Trees, Wooded, 2 - 5 Acres
- Topography: Level
Details
- Parcel number: 415300858232 R0045325
- Other equipment: Satellite Dish
Construction
Type & style
- Home type: SingleFamily
- Architectural style: Traditional
- Property subtype: Single Family Residence, Residential
Materials
- Vinyl Siding
- Foundation: Basement
- Roof: Metal
Condition
- Year built: 2003
Utilities & green energy
- Sewer: Septic Tank
- Water: Public
Community & HOA
Community
- Features: Other
- Security: Smoke Detector(s)
- Subdivision: Rock Point
HOA
- Has HOA: Yes
- Services included: None
Location
- Region: Pickens
Financial & listing details
- Price per square foot: $269/sqft
- Tax assessed value: $674,900
- Annual tax amount: $10,556
- Date on market: 1/30/2026
Estimated market value
$769,200
$731,000 - $808,000
$2,940/mo
Price history
Price history
| Date | Event | Price |
|---|---|---|
| 1/30/2026 | Listed for sale | $790,671+17.1%$269/sqft |
Source: | ||
| 10/31/2023 | Sold | $675,000$230/sqft |
Source: | ||
| 9/18/2023 | Pending sale | $675,000$230/sqft |
Source: | ||
| 9/3/2023 | Listed for sale | $675,000+107.7%$230/sqft |
Source: | ||
| 3/27/2017 | Sold | $325,000-7.1%$111/sqft |
Source: | ||
| 3/15/2017 | Listed for sale | $349,900$119/sqft |
Source: BHHS C Dan Joyner - Pleas #20183534 Report a problem | ||
| 2/19/2017 | Pending sale | $349,900+7.7%$119/sqft |
Source: BHHS C Dan Joyner - N. Pleas #20183534 Report a problem | ||
| 1/14/2017 | Sold | $325,000-7.1%$111/sqft |
Source: Agent Provided Report a problem | ||
| 11/15/2016 | Price change | $349,900-1.4%$119/sqft |
Source: BHHS C DAN JOYNER - N PLEASANTBURG #20183534 Report a problem | ||
| 7/1/2016 | Price change | $354,900-5.3%$121/sqft |
Source: BHHS C DAN JOYNER - N PLEASANTBURG #20183534 Report a problem | ||
| 5/6/2016 | Listed for sale | $374,900-6.2%$128/sqft |
Source: BHHS C Dan Joyner - Pleas #20183534 Report a problem | ||
| 8/4/2015 | Listing removed | $399,500$136/sqft |
Source: BHHS C DAN JOYNER - N PLEASANTBURG #1305971 Report a problem | ||
| 3/13/2015 | Listed for sale | $399,500$136/sqft |
Source: BHHS C DAN JOYNER - Easley #20161838 Report a problem | ||
| 2/4/2015 | Listing removed | $399,500$136/sqft |
Source: BHHS C Dan Joyner - Easley #20158706 Report a problem | ||
| 10/7/2014 | Price change | $399,500-6%$136/sqft |
Source: BHHS C DAN JOYNER - Easley #20158706 Report a problem | ||
| 11/29/2012 | Listed for sale | $425,000$145/sqft |
Source: Century 21 Hometown Realtors #20127875 Report a problem | ||
| 7/14/2012 | Listing removed | $425,000$145/sqft |
Source: CENTURY 21 Hometown Realtors #20127875 Report a problem | ||
| 1/14/2012 | Listed for sale | $425,000-14.1%$145/sqft |
Source: Century 21 Hometown Realtors #20127875 Report a problem | ||
| 7/29/2011 | Listing removed | $495,000$168/sqft |
Source: CENTURY21 HOMETOWN REALTORS #20095041 Report a problem | ||
| 7/21/2011 | Price change | $495,000+4.1%$168/sqft |
Source: CENTURY21 HOMETOWN REALTORS #20095041 Report a problem | ||
| 2/11/2011 | Price change | $475,500-3.9%$162/sqft |
Source: Century 21 Hometown Realtors #20097930 Report a problem | ||
| 2/7/2011 | Price change | $495,000-0.1%$168/sqft |
Source: CENTURY21 HOMETOWN REALTORS #20095041 Report a problem | ||
| 2/5/2011 | Price change | $495,500+0.1%$169/sqft |
Source: Century 21 Hometown Realtors #20097930 Report a problem | ||
| 2/2/2011 | Price change | $495,000-0.1%$168/sqft |
Source: CENTURY21 HOMETOWN REALTORS #20095041 Report a problem | ||
| 5/1/2010 | Listed for sale | $495,500-29.2%$169/sqft |
Source: Century 21 Hometown Realtors #20097930 Report a problem | ||
| 5/23/2008 | Listing removed | $699,900$238/sqft |
Source: Century 21 #1154172 Report a problem | ||
| 5/8/2008 | Listed for sale | $699,900$238/sqft |
Source: Century 21 #1154172 Report a problem | ||
Public tax history
Public tax history
| Year | Property taxes | Tax assessment |
|---|---|---|
| 2024 | $10,556 +323.5% | $40,500 +326% |
| 2023 | $2,493 +115.9% | $9,507 |
| 2022 | $1,154 +6.7% | $9,507 |
| 2021 | $1,082 +2.3% | -- |
| 2020 | $1,058 | $9,505 0% |
| 2019 | $1,058 -2.8% | $9,507 -0.8% |
| 2018 | $1,089 -66.4% | $9,587 |
| 2017 | $3,244 | $9,587 -35.4% |
| 2015 | $3,244 -3.3% | $14,840 +77.3% |
| 2008 | $3,355 | $8,370 |
| 2007 | -- | $8,370 |
| 2006 | -- | $8,370 |
Find assessor info on the county website
BuyAbility℠ payment
Est. payment
$3,945/mo
Principal & interest
$3642
Property taxes
$303
Climate risks
Neighborhood: 29671
Getting around
0 / 100
Car-DependentNearby schools
GreatSchools rating
- 8/10Hagood Elementary SchoolGrades: PK-5Distance: 6.4 mi
- 6/10Pickens Middle SchoolGrades: 6-8Distance: 6.9 mi
- 6/10Pickens High SchoolGrades: 9-12Distance: 5.6 mi
Schools provided by the listing agent
- Elementary: A.R. Lewis
- Middle: Pickens
- High: Pickens
Source: Greater Greenville AOR. This data may not be complete. We recommend contacting the local school district to confirm school assignments for this home.
