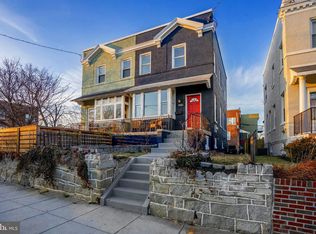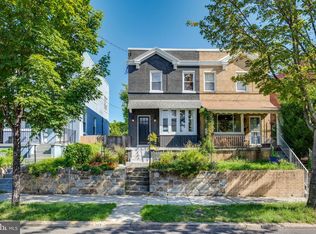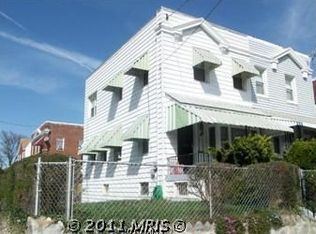Sold for $645,000 on 03/05/25
$645,000
523 Tuckerman St NW, Washington, DC 20011
3beds
1,744sqft
Single Family Residence
Built in 1929
1,754 Square Feet Lot
$641,900 Zestimate®
$370/sqft
$4,082 Estimated rent
Home value
$641,900
$610,000 - $674,000
$4,082/mo
Zestimate® history
Loading...
Owner options
Explore your selling options
What's special
Since 2020, updates include a new washer/dryer, water heater, refrigerator, backyard privacy fence, and a freshly painted exterior. The open-concept main level features rich bamboo flooring throughout. A light-filled living room with bay window, complete with elegant interior shutters, seamlessly flows into a dedicated dining area suitable for formal gatherings. Chef’s kitchen w/ granite countertops, ample cabinet space, and an ideal layout for hosting dinner parties or weekend brunches. Upstairs, three well-proportioned bedrooms retain their original heart pine hardwood flooring. The bathroom showcases classic subway tile, while the spacious primary bedroom offers additional built-in closet space for optimal storage. The fully finished basement provides high ceilings and a versatile recreation area. A bonus room serves as a perfect fourth bedroom, home office, or exercise studio.
Zillow last checked: 8 hours ago
Listing updated: March 05, 2025 at 05:21am
Listed by:
Jason Holt 202-680-9988,
Redfin Corp
Bought with:
Kevin Conto, 0225275530
Redfin Corp
Source: Bright MLS,MLS#: DCDC2176202
Facts & features
Interior
Bedrooms & bathrooms
- Bedrooms: 3
- Bathrooms: 2
- Full bathrooms: 2
Heating
- Forced Air, Natural Gas
Cooling
- Central Air, Electric
Appliances
- Included: Dishwasher, Dryer, Microwave, Refrigerator, Washer, Gas Water Heater
- Laundry: In Basement
Features
- Upgraded Countertops, Ceiling Fan(s), Open Floorplan, Dry Wall
- Flooring: Bamboo, Hardwood, Ceramic Tile, Carpet, Wood
- Basement: Connecting Stairway,Rear Entrance,Partial,Full,Finished,Improved,Walk-Out Access,Windows
- Has fireplace: No
Interior area
- Total structure area: 1,744
- Total interior livable area: 1,744 sqft
- Finished area above ground: 1,744
Property
Parking
- Parking features: Off Street
Accessibility
- Accessibility features: Other
Features
- Levels: Three
- Stories: 3
- Pool features: None
- Fencing: Wood,Privacy
Lot
- Size: 1,754 sqft
- Features: Urban Land-Sassafras-Chillum
Details
- Additional structures: Above Grade
- Parcel number: 3197//0044
- Zoning: SEE ZONING MAP
- Special conditions: Standard
Construction
Type & style
- Home type: SingleFamily
- Architectural style: Traditional
- Property subtype: Single Family Residence
- Attached to another structure: Yes
Materials
- Brick, Other
- Foundation: Other
Condition
- New construction: No
- Year built: 1929
Utilities & green energy
- Sewer: Public Sewer
- Water: Public
- Utilities for property: Electricity Available, Natural Gas Available
Community & neighborhood
Location
- Region: Washington
- Subdivision: Brightwood
Other
Other facts
- Listing agreement: Exclusive Right To Sell
- Ownership: Fee Simple
Price history
| Date | Event | Price |
|---|---|---|
| 3/5/2025 | Sold | $645,000+2.4%$370/sqft |
Source: | ||
| 2/13/2025 | Pending sale | $630,000$361/sqft |
Source: | ||
| 2/6/2025 | Listed for sale | $630,000+75%$361/sqft |
Source: | ||
| 6/25/2012 | Sold | $359,900$206/sqft |
Source: Public Record | ||
| 5/6/2012 | Listed for sale | $359,900+59.2%$206/sqft |
Source: Weichert, REALTORS #DC7834014 | ||
Public tax history
| Year | Property taxes | Tax assessment |
|---|---|---|
| 2025 | $4,782 +1.3% | $652,440 +0.9% |
| 2024 | $4,722 +9.4% | $646,380 +5.6% |
| 2023 | $4,316 +8.8% | $612,070 +12.2% |
Find assessor info on the county website
Neighborhood: Manor Park
Nearby schools
GreatSchools rating
- 8/10Whittier Education CampusGrades: PK-5Distance: 0.2 mi
- 5/10Ida B. Wells Middle SchoolGrades: 6-8Distance: 0.1 mi
- 4/10Coolidge High SchoolGrades: 9-12Distance: 0.1 mi
Schools provided by the listing agent
- District: District Of Columbia Public Schools
Source: Bright MLS. This data may not be complete. We recommend contacting the local school district to confirm school assignments for this home.

Get pre-qualified for a loan
At Zillow Home Loans, we can pre-qualify you in as little as 5 minutes with no impact to your credit score.An equal housing lender. NMLS #10287.
Sell for more on Zillow
Get a free Zillow Showcase℠ listing and you could sell for .
$641,900
2% more+ $12,838
With Zillow Showcase(estimated)
$654,738

