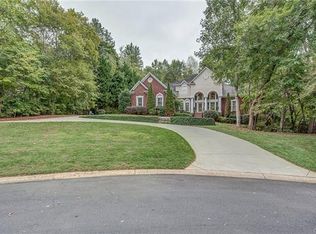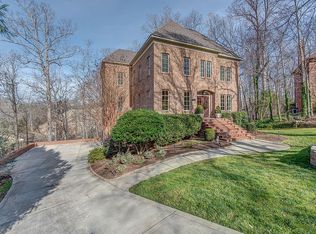Gorgeous golf course property on almost an acre overlooking the creek & bridge on #16. When you drive through the gates of Cramer Mountain you know you have arrived at your private retreat. Situated on a quiet street, the curb appeal is the first thing you notice about this quality custom built home w over 7000 sq ft & 4 car garage. Grand foyer w trey ceiling & custom mill work flows through the arched entry to the 2 story great room. There you find a wall of windows that add dramatic light, 1 of 3 fireplaces, built-ins & access to the brick terrace, perfect for entertaining. Gourmet kitchen w commercial grade appliances, massive center island, eat at bar, walk in pantry & butlers prep area make this any chefs dream kitchen. Master suite on main level w amazing views, separate closets & spa bath. There is no setting more beautiful than this w rolling hills & panoramic views of the course. Lower level w stone fireplace. Enjoy sunsets from your covered terrace at the end of the day.
This property is off market, which means it's not currently listed for sale or rent on Zillow. This may be different from what's available on other websites or public sources.

