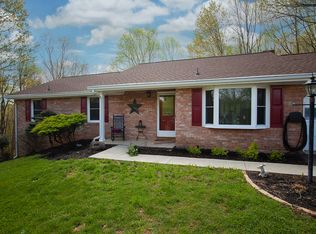Sold for $475,000 on 05/22/25
$475,000
523 Stonebridge Dr, Blue Ridge, VA 24064
3beds
2,362sqft
Single Family Residence
Built in 1987
1.44 Acres Lot
$483,100 Zestimate®
$201/sqft
$2,624 Estimated rent
Home value
$483,100
Estimated sales range
Not available
$2,624/mo
Zestimate® history
Loading...
Owner options
Explore your selling options
What's special
Built as a builder's personal residence, situated in a storybook setting at the end of a culdesac, this cape offers 3BR/2full bath/2half ba, updated kitchen with granite countertops, stainless appliances, cherry cabinetry, dining area, formal dining room with gorgeous floor to ceiling bay window, formal living rm w/gas fp, entry level primary ensuite w/champaign bubble tub, updated shower, walk in closet, cozy den w/gas fp. 2 ample size BR upper w/jack and jill bath, walk in closet, attic storage. Full unfinished lower level, 2 car attached garage, large screened porch to enjoy the serenity! Convenient location in Botetourt County! Colonial Elem school! 1.44+/- acres beautifully landscaped! Crown moulding and lots of extra customizing throughout!
Zillow last checked: 8 hours ago
Listing updated: May 27, 2025 at 01:32am
Listed by:
ROSE M DUDLEY 540-312-7331,
LICHTENSTEIN ROWAN, REALTORS(r)
Bought with:
BRIE NASH, 0225268463
MKB, REALTORS(r)
Source: RVAR,MLS#: 915640
Facts & features
Interior
Bedrooms & bathrooms
- Bedrooms: 3
- Bathrooms: 4
- Full bathrooms: 2
- 1/2 bathrooms: 2
Primary bedroom
- Level: E
Bedroom 2
- Level: U
Bedroom 3
- Level: U
Den
- Level: E
Dining area
- Level: E
Dining room
- Level: E
Kitchen
- Level: E
Laundry
- Level: E
Living room
- Level: E
Other
- Level: L
Heating
- Heat Pump Electric
Cooling
- Heat Pump Electric
Appliances
- Included: Dryer, Washer, Dishwasher, Microwave, Electric Range, Refrigerator
Features
- Storage
- Flooring: Carpet, Ceramic Tile, Wood
- Doors: Wood
- Windows: Insulated Windows, Bay Window(s)
- Has basement: Yes
- Number of fireplaces: 2
- Fireplace features: Family Room, Living Room
Interior area
- Total structure area: 3,644
- Total interior livable area: 2,362 sqft
- Finished area above ground: 2,362
Property
Parking
- Total spaces: 2
- Parking features: Attached, Paved, Garage Door Opener
- Has attached garage: Yes
- Covered spaces: 2
Features
- Patio & porch: Front Porch, Rear Porch
- Has spa: Yes
- Spa features: Bath
- Has view: Yes
Lot
- Size: 1.44 Acres
- Features: Cleared
Details
- Parcel number: 108G(1)12
- Zoning: A1
Construction
Type & style
- Home type: SingleFamily
- Architectural style: Cape Cod
- Property subtype: Single Family Residence
Materials
- Brick, Wood
Condition
- Completed
- Year built: 1987
Utilities & green energy
- Electric: 0 Phase
- Water: Community System
- Utilities for property: Cable Connected, Underground Utilities, Cable
Community & neighborhood
Location
- Region: Blue Ridge
- Subdivision: Stonebridge Estates
Other
Other facts
- Road surface type: Paved
Price history
| Date | Event | Price |
|---|---|---|
| 5/22/2025 | Sold | $475,000-5%$201/sqft |
Source: | ||
| 4/8/2025 | Pending sale | $499,950$212/sqft |
Source: | ||
| 4/4/2025 | Listed for sale | $499,950$212/sqft |
Source: | ||
Public tax history
| Year | Property taxes | Tax assessment |
|---|---|---|
| 2025 | $2,858 | $408,300 |
| 2024 | $2,858 +37.6% | $408,300 +55.2% |
| 2023 | $2,078 | $263,000 |
Find assessor info on the county website
Neighborhood: 24064
Nearby schools
GreatSchools rating
- 7/10Colonial Elementary SchoolGrades: PK-5Distance: 1.2 mi
- 6/10Read Mountain Middle SchoolGrades: 6-8Distance: 4 mi
- 7/10Lord Botetourt High SchoolGrades: 9-12Distance: 5.3 mi
Schools provided by the listing agent
- Elementary: Colonial
- Middle: Read Mountain
- High: Lord Botetourt
Source: RVAR. This data may not be complete. We recommend contacting the local school district to confirm school assignments for this home.

Get pre-qualified for a loan
At Zillow Home Loans, we can pre-qualify you in as little as 5 minutes with no impact to your credit score.An equal housing lender. NMLS #10287.
Sell for more on Zillow
Get a free Zillow Showcase℠ listing and you could sell for .
$483,100
2% more+ $9,662
With Zillow Showcase(estimated)
$492,762