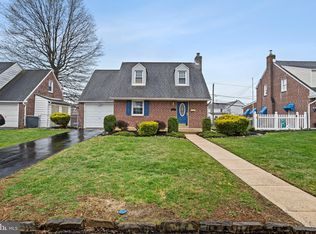Well maintained three bedroom Colonial in sought after Ridley Farms neighborhood of Ridley Township. Close to Shopping and public transportation. Short distance to schools and parks. Many Township programs for all ages. First Floor: open front patio, bright and airy living room with crown molding and bay window, den/playroom with outside entrance / exit, powder room, dining room opens to modern kitchen with wood cabinetry, dishwasher, smooth top stove and built in microwave. Outside exit to covered rear porch, open patio, and great rear yard with fire pit sitting area and storage shed. Second Floor: Large main bedroom, modern tiled hall bath with whirlpool tub and two additional bedrooms. Basement: Full, finished family room, laundry area, utilities and storage. Low maintenance exterior, new gas hot air heating system installed in 2009, new central air installed in 2010, 200 amp circuit breaker electrical service. Absolute Move-in Condition.
This property is off market, which means it's not currently listed for sale or rent on Zillow. This may be different from what's available on other websites or public sources.

