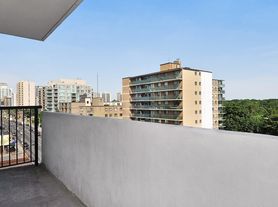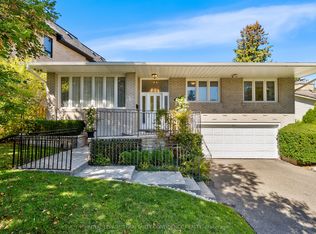Welcome to 523 Soudan Ave! This solid-brick, fully detached house is nestled on a south-facing, 145 ft deep lot in Davisville Village, one of Toronto's most prestigious neighborhoods!
Maurice Cody public school catchment!
The main floor has a perfectly functional layout with a generous living room and a sun-drenched dining room, both with large bay windows and beautiful views of the lush surrounding. The kitchen is fully updated with stainless steel appliances including a gas stove, quartz countertops, and a walkout to the large back patio which makes it perfect for dining alfresco and having quality time during the warmer seasons! The upper floor has three spacious bedrooms with the primary having south-view and overlooking the backyard/garden . The fully finished basement comes with a sizeable rec room, a 2-pc bathroom combined with laundry room, and lots of storage space. The house is equipped with updated windows and a high-efficiency water-heater, with pot-lights throughout. Enjoy the serene garden! Park your vehicle on the front parking pad and use the garage for storage. Steps to Bayview & Mt. Pleasant shops and metro. Only minutes to everything at Yonge & Eglinton and a short drive to DVP! Tenants are responsible for snow/ice removal, cutting grass, and collecting leaves.
House for rent
C$4,500/mo
523 Soudan Ave, Toronto, ON M4S 1X1
3beds
Price may not include required fees and charges.
Singlefamily
Available now
-- Pets
Air conditioner, central air
In basement laundry
2 Parking spaces parking
Natural gas, radiant, fireplace
What's special
Fully detached houseSun-drenched dining roomLarge bay windowsStainless steel appliancesQuartz countertopsSpacious bedroomsFully finished basement
- 15 days |
- -- |
- -- |
Travel times
Looking to buy when your lease ends?
Consider a first-time homebuyer savings account designed to grow your down payment with up to a 6% match & 3.83% APY.
Facts & features
Interior
Bedrooms & bathrooms
- Bedrooms: 3
- Bathrooms: 2
- Full bathrooms: 2
Heating
- Natural Gas, Radiant, Fireplace
Cooling
- Air Conditioner, Central Air
Appliances
- Included: Dryer, Washer
- Laundry: In Basement, In Bathroom, In Unit
Features
- Separate Heating Controls, Separate Hydro Meter, View, Water Meter
- Has basement: Yes
- Has fireplace: Yes
Property
Parking
- Total spaces: 2
- Details: Contact manager
Features
- Stories: 2
- Exterior features: Contact manager
- Has view: Yes
- View description: City View
Construction
Type & style
- Home type: SingleFamily
- Property subtype: SingleFamily
Materials
- Roof: Shake Shingle
Community & HOA
Location
- Region: Toronto
Financial & listing details
- Lease term: Contact For Details
Price history
Price history is unavailable.

