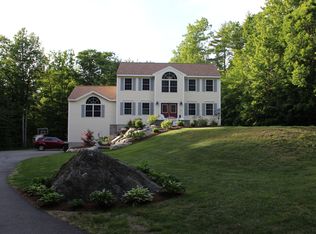Closed
Listed by:
Marianna M Vis,
Four Seasons Sotheby's Int'l Realty 603-413-7600
Bought with: BHHS Verani Bedford
$1,127,000
523 Shaker Road, Concord, NH 03301
4beds
4,121sqft
Ranch
Built in 2007
5.67 Acres Lot
$1,190,200 Zestimate®
$273/sqft
$4,400 Estimated rent
Home value
$1,190,200
$1.02M - $1.38M
$4,400/mo
Zestimate® history
Loading...
Owner options
Explore your selling options
What's special
Discover a CHARISMATIC CONTEMPORARY lifestyle in this stunning home privately set on 5.67 acres with Mt Kearsarge Mountain views and amazing sunsets, and the land borders CONSERVATION LAND. Your arrival begins via a long PRIVATE paved driveway leading to a grand portico entry and a striking stone façade. The quality and allure continues as you enter the inviting foyer and directly view the impressive GREAT ROOM featuring a stone gas fireplace and nature's beauty thru the many windows. The PRIMARY SUITE features cove lighting, a luxurious updated spacious bathroom and expansive custom walk-in closet, and it has direct access to the deck for a quiet retreat...to enjoy the sunsets. A private den/office off the foyer is ideal for remote work. There Two additional bedrooms that share an adjoining bathroom, and the 4th bedroom has a private ensuite bathroom. The lower level impresses with a MASSIVE RECREATION ROOM and 2 large unfinished spaces- ideal for a workshop and an additional bedroom (prep'd for BA). The 2nd floor offers even more potential for customization. Enjoy easy highway access, with highway access; Concord Hospital just 15 minutes away and premier skiing at Loon and Waterville Valley 1 hour away. Conveniently located near Concord and Manchester airports. TOP sought after Shaker School nearby! VISit today.
Zillow last checked: 8 hours ago
Listing updated: November 11, 2024 at 04:31am
Listed by:
Marianna M Vis,
Four Seasons Sotheby's Int'l Realty 603-413-7600
Bought with:
Matt Riley
BHHS Verani Bedford
Source: PrimeMLS,MLS#: 5016388
Facts & features
Interior
Bedrooms & bathrooms
- Bedrooms: 4
- Bathrooms: 4
- Full bathrooms: 2
- 3/4 bathrooms: 1
- 1/2 bathrooms: 1
Heating
- Propane, Hot Air
Cooling
- Central Air
Appliances
- Included: Gas Cooktop, Dishwasher, Range Hood, Microwave, Wall Oven, Refrigerator, Gas Water Heater, Instant Hot Water, Tankless Water Heater
- Laundry: 1st Floor Laundry
Features
- Ceiling Fan(s), Dining Area, Kitchen Island, Primary BR w/ BA, Natural Light, Vaulted Ceiling(s), Walk-In Closet(s), Programmable Thermostat, Smart Thermostat
- Flooring: Carpet, Hardwood, Tile
- Basement: Climate Controlled,Concrete Floor,Full,Insulated,Partially Finished,Roughed In,Interior Stairs,Storage Space,Walkout,Interior Access,Exterior Entry,Walk-Out Access
- Attic: Walk-up
- Number of fireplaces: 1
- Fireplace features: Gas, 1 Fireplace
Interior area
- Total structure area: 8,477
- Total interior livable area: 4,121 sqft
- Finished area above ground: 2,833
- Finished area below ground: 1,288
Property
Parking
- Total spaces: 3
- Parking features: Circular Driveway, Paved, Auto Open, Direct Entry, Driveway, Garage, On Site, RV Access/Parking, Attached
- Garage spaces: 3
- Has uncovered spaces: Yes
Accessibility
- Accessibility features: 1st Floor 1/2 Bathroom, 1st Floor Bedroom, 1st Floor Full Bathroom, 1st Floor Hrd Surfce Flr, Bathroom w/Tub, Hard Surface Flooring, One-Level Home, Paved Parking, 1st Floor Laundry
Features
- Levels: Two,Walkout Lower Level,One
- Stories: 2
- Patio & porch: Covered Porch
- Exterior features: Deck
- Has view: Yes
- View description: Mountain(s)
- Frontage length: Road frontage: 190
Lot
- Size: 5.67 Acres
- Features: Landscaped, Level, Trail/Near Trail, Wooded, Abuts Conservation, Near Golf Course, Near Shopping, Near Hospital
Details
- Parcel number: CNCDM09ZB3
- Zoning description: RO
- Other equipment: Standby Generator
Construction
Type & style
- Home type: SingleFamily
- Architectural style: Cape,Colonial,Contemporary,Ranch,Arts and Crafts,Craftsman
- Property subtype: Ranch
Materials
- Stone Exterior, Vinyl Siding
- Foundation: Concrete
- Roof: Architectural Shingle
Condition
- New construction: No
- Year built: 2007
Utilities & green energy
- Electric: Circuit Breakers, Generator
- Sewer: 1500+ Gallon, Private Sewer, Septic Tank
- Utilities for property: Propane
Community & neighborhood
Security
- Security features: Hardwired Smoke Detector
Location
- Region: Concord
Other
Other facts
- Road surface type: Paved
Price history
| Date | Event | Price |
|---|---|---|
| 10/29/2024 | Sold | $1,127,000+12.9%$273/sqft |
Source: | ||
| 9/27/2024 | Listed for sale | $998,000+90.1%$242/sqft |
Source: | ||
| 2/12/2016 | Sold | $525,000-2.8%$127/sqft |
Source: | ||
| 11/1/2015 | Pending sale | $539,900$131/sqft |
Source: BHHS Verani Concord #4433864 Report a problem | ||
| 9/17/2015 | Price change | $539,900-1.6%$131/sqft |
Source: BHHS Verani Concord #4433864 Report a problem | ||
Public tax history
| Year | Property taxes | Tax assessment |
|---|---|---|
| 2024 | $18,159 +3.2% | $655,800 +0.1% |
| 2023 | $17,604 +3.7% | $655,400 |
| 2022 | $16,968 +1.5% | $655,400 +4.9% |
Find assessor info on the county website
Neighborhood: 03301
Nearby schools
GreatSchools rating
- NAMill Brook SchoolGrades: PK-2Distance: 4 mi
- 6/10Rundlett Middle SchoolGrades: 6-8Distance: 1.1 mi
- 4/10Concord High SchoolGrades: 9-12Distance: 6.6 mi
Schools provided by the listing agent
- Elementary: Broken Ground School
- Middle: Rundlett Middle School
- High: Concord High School
- District: Concord School District SAU #8
Source: PrimeMLS. This data may not be complete. We recommend contacting the local school district to confirm school assignments for this home.
Get pre-qualified for a loan
At Zillow Home Loans, we can pre-qualify you in as little as 5 minutes with no impact to your credit score.An equal housing lender. NMLS #10287.
