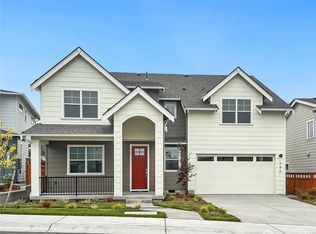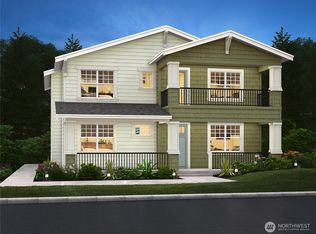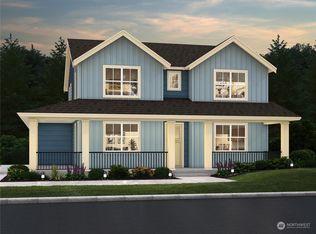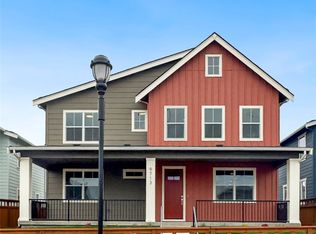Sold
Listed by:
Channer Hernandez,
Conner Real Estate Group, LLC
Bought with: Windermere Bellevue Commons
$1,018,900
523 SW 97th Street #78, Seattle, WA 98106
5beds
2,323sqft
Single Family Residence
Built in 2025
5,384.02 Square Feet Lot
$1,011,200 Zestimate®
$439/sqft
$-- Estimated rent
Home value
$1,011,200
$930,000 - $1.09M
Not available
Zestimate® history
Loading...
Owner options
Explore your selling options
What's special
Welcome to Altamura by Conner Homes! Our Plan F1 showcases an open kitchen with Quartz counters, subway tile backsplash, and under-cabinet lighting—luxury vinyl plank flooring spans the main level, plus an electric linear fireplace in the great room. The main level also offers a spacious bedroom and 3/4 bath. Upstairs, a roomy Primary suite features an ensuite bath, custom shower, double sinks, Quartz counter, and tile floor. Three more well-sized bedrooms and a generous upper-level bonus area. Step outside to a fenced, landscaped yard with a covered patio and gas BBQ stub. Buyer Registration Policy: Buyer’s broker must register Buyer on or before their 1st visit to receive full compensation. June Completion!
Zillow last checked: 8 hours ago
Listing updated: July 10, 2025 at 04:01am
Listed by:
Channer Hernandez,
Conner Real Estate Group, LLC
Bought with:
Kari Haas, 26442
Windermere Bellevue Commons
Source: NWMLS,MLS#: 2335774
Facts & features
Interior
Bedrooms & bathrooms
- Bedrooms: 5
- Bathrooms: 3
- Full bathrooms: 1
- 3/4 bathrooms: 2
- Main level bathrooms: 1
- Main level bedrooms: 1
Bedroom
- Level: Main
Bathroom three quarter
- Level: Main
Dining room
- Level: Main
Kitchen with eating space
- Level: Main
Living room
- Level: Main
Heating
- Fireplace, Forced Air, Heat Pump, Electric, Natural Gas
Cooling
- Forced Air, Heat Pump
Appliances
- Included: Dishwasher(s), Disposal, Microwave(s), Stove(s)/Range(s), Garbage Disposal, Water Heater: Hybrid Electric, Water Heater Location: Garage
Features
- Bath Off Primary, Dining Room
- Flooring: Ceramic Tile, Vinyl, Vinyl Plank, Carpet
- Windows: Double Pane/Storm Window
- Basement: None
- Number of fireplaces: 1
- Fireplace features: Electric, Main Level: 1, Fireplace
Interior area
- Total structure area: 2,323
- Total interior livable area: 2,323 sqft
Property
Parking
- Total spaces: 2
- Parking features: Attached Garage
- Attached garage spaces: 2
Features
- Levels: Two
- Stories: 2
- Patio & porch: Bath Off Primary, Ceramic Tile, Double Pane/Storm Window, Dining Room, Fireplace, Water Heater
- Has view: Yes
- View description: Territorial
Lot
- Size: 5,384 sqft
- Features: Corner Lot, Curbs, Paved, Sidewalk, Cable TV, Electric Car Charging, Fenced-Fully, Gas Available, High Speed Internet, Patio
Details
- Parcel number: 2895870780
- Special conditions: Standard
Construction
Type & style
- Home type: SingleFamily
- Architectural style: Modern
- Property subtype: Single Family Residence
Materials
- Cement Planked, Wood Products, Cement Plank
- Foundation: Poured Concrete
- Roof: Composition
Condition
- Under Construction
- New construction: Yes
- Year built: 2025
- Major remodel year: 2025
Details
- Builder name: Conner Homes
Utilities & green energy
- Electric: Company: Seattle City Light
- Sewer: Sewer Connected, Company: SW Suburban Sewer District
- Water: Public, Company: Water District 20
- Utilities for property: Xfintiy, Xfintiy/Lumen
Community & neighborhood
Community
- Community features: Park, Playground, Trail(s)
Location
- Region: Seattle
- Subdivision: West Seattle
HOA & financial
HOA
- HOA fee: $96 monthly
- Association phone: 206-659-4135
Other
Other facts
- Listing terms: Cash Out,Conventional,FHA,VA Loan
- Cumulative days on market: 23 days
Price history
| Date | Event | Price |
|---|---|---|
| 6/9/2025 | Sold | $1,018,900$439/sqft |
Source: | ||
| 3/19/2025 | Pending sale | $1,018,900$439/sqft |
Source: | ||
| 2/24/2025 | Listed for sale | $1,018,900$439/sqft |
Source: | ||
Public tax history
Tax history is unavailable.
Neighborhood: 98106
Nearby schools
GreatSchools rating
- 3/10White Center Heights ElementaryGrades: PK-5Distance: 0.3 mi
- 3/10Cascade Middle SchoolGrades: 6-8Distance: 1 mi
- 2/10Evergreen High SchoolGrades: 9-12Distance: 1.2 mi
Schools provided by the listing agent
- Elementary: White Center Heights
- Middle: Cascade Mid
- High: Evergreen High
Source: NWMLS. This data may not be complete. We recommend contacting the local school district to confirm school assignments for this home.

Get pre-qualified for a loan
At Zillow Home Loans, we can pre-qualify you in as little as 5 minutes with no impact to your credit score.An equal housing lender. NMLS #10287.
Sell for more on Zillow
Get a free Zillow Showcase℠ listing and you could sell for .
$1,011,200
2% more+ $20,224
With Zillow Showcase(estimated)
$1,031,424


