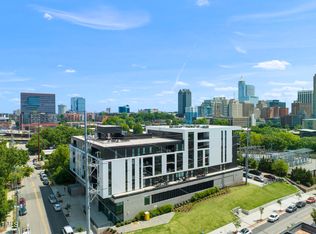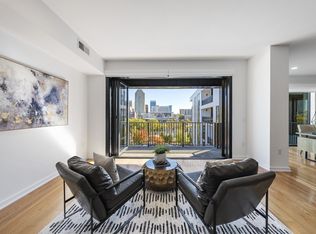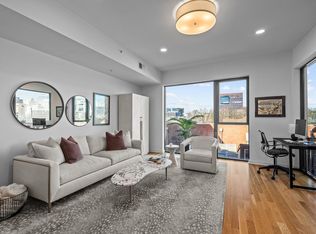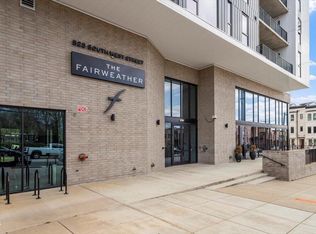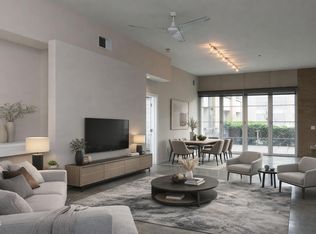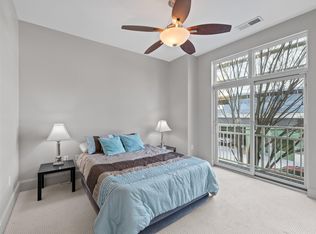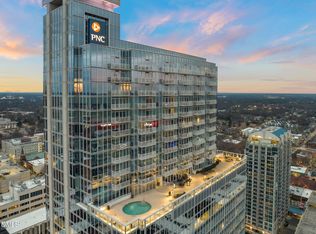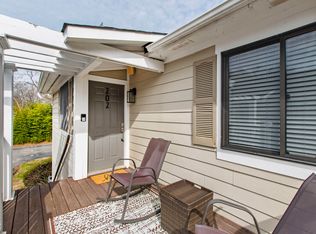Welcome to Unit 404 at The Fairweather, a sophisticated 1BD/1BA condo in downtown Raleigh's vibrant West End district. Steps from Boulted Bread, Vault Craft Beer, Sam Jones BBQ, and the new Gipson Play Plaza at Dix Park, this location captures the best of urban living. Perched on the 4th floor, this home blends luxury, convenience, and skyline views in one sleek package. Enjoy gleaming hardwoods, soaring ceilings, and a wall of windows that flood the space with natural light. The open layout flows easily between living, dining, and work-from-home spaces — ideal for modern lifestyles. The chef-inspired kitchen features Viking appliances, quartz countertops, glass tile backsplash, and custom cabinetry. The bedroom retreat offers skyline views and Lutron power shades, while the spa-like bath includes a tiled shower/tub combo with waterfall and handheld showerheads. Additional highlights include in-unit laundry (washer & dryer convey) and a deeded garage parking space (#51). Building Amenities: • Rooftop terrace with fire pit & grill • Fitness center with premium equipment • Bike storage • Dog wash & grooming station • Secure package delivery room Experience modern city living at its finest — with views, amenities, and a walkable downtown location that can't be beat. Schedule your showing today!
Pending
$449,795
523 S West St Unit 404, Raleigh, NC 27601
1beds
906sqft
Est.:
Condominium, Residential
Built in 2020
-- sqft lot
$434,400 Zestimate®
$496/sqft
$374/mo HOA
What's special
Soaring ceilingsLutron power shadesGleaming hardwoodsChef-inspired kitchenIn-unit laundryWall of windowsSpa-like bath
- 120 days |
- 411 |
- 15 |
Zillow last checked: 8 hours ago
Listing updated: February 20, 2026 at 10:05am
Listed by:
Tania Tinsley Little 919-740-2451,
EXP Realty LLC,
Philip Little 919-710-1198,
EXP Realty LLC
Source: Doorify MLS,MLS#: 10129929
Facts & features
Interior
Bedrooms & bathrooms
- Bedrooms: 1
- Bathrooms: 1
- Full bathrooms: 1
Heating
- Forced Air
Cooling
- Central Air
Appliances
- Included: Dishwasher, Disposal, Dryer, Electric Water Heater, Free-Standing Gas Oven, Free-Standing Gas Range, Microwave, Range Hood, Refrigerator, Stainless Steel Appliance(s), Washer
- Laundry: In Unit, Laundry Closet
Features
- Bathtub/Shower Combination, Breakfast Bar, Ceiling Fan(s), High Ceilings, Quartz Counters, Smooth Ceilings
- Flooring: Hardwood, Tile
- Windows: Insulated Windows, Window Coverings
- Has fireplace: No
- Common walls with other units/homes: 2+ Common Walls
Interior area
- Total structure area: 906
- Total interior livable area: 906 sqft
- Finished area above ground: 906
- Finished area below ground: 0
Property
Parking
- Total spaces: 1
- Parking features: Assigned, Garage, Gated
- Attached garage spaces: 1
Features
- Levels: One
- Stories: 1
- Patio & porch: Terrace
- Exterior features: Balcony, Fire Pit, Gas Grill
- Pool features: None
- Spa features: None
- Has view: Yes
- View description: City, Panoramic
Lot
- Features: City Lot, Near Public Transit, Views
Details
- Parcel number: None
- Zoning: DX-5
- Special conditions: Standard
Construction
Type & style
- Home type: Condo
- Architectural style: Contemporary, Modern
- Property subtype: Condominium, Residential
- Attached to another structure: Yes
Materials
- Brick Veneer, Concrete
- Foundation: Concrete, Concrete Perimeter
- Roof: Flat, Tar/Gravel
Condition
- New construction: No
- Year built: 2020
Utilities & green energy
- Sewer: Public Sewer
- Water: Public
- Utilities for property: Cable Available, Electricity Connected, Natural Gas Connected, Phone Available, Water Connected, Underground Utilities
Community & HOA
Community
- Subdivision: The Fairweather
HOA
- Has HOA: Yes
- Amenities included: Barbecue, Elevator(s), Fitness Center, Roof Deck
- Services included: Insurance, Maintenance Grounds, Maintenance Structure, Sewer, Trash, Water
- HOA fee: $374 monthly
Location
- Region: Raleigh
Financial & listing details
- Price per square foot: $496/sqft
- Tax assessed value: $531,823
- Annual tax amount: $4,639
- Date on market: 10/27/2025
- Road surface type: Asphalt, Paved
Estimated market value
$434,400
$413,000 - $456,000
$2,202/mo
Price history
Price history
| Date | Event | Price |
|---|---|---|
| 2/20/2026 | Pending sale | $449,795$496/sqft |
Source: | ||
| 10/27/2025 | Listed for sale | $449,795$496/sqft |
Source: | ||
| 9/25/2025 | Listing removed | $449,795$496/sqft |
Source: | ||
| 7/8/2025 | Price change | $449,795-3.3%$496/sqft |
Source: | ||
| 6/12/2025 | Price change | $465,000-3.1%$513/sqft |
Source: | ||
| 4/24/2025 | Price change | $479,999-2%$530/sqft |
Source: | ||
| 4/11/2025 | Listed for sale | $489,999+0.2%$541/sqft |
Source: | ||
| 3/28/2025 | Listing removed | $489,000$540/sqft |
Source: | ||
| 3/3/2025 | Listed for sale | $489,000-0.6%$540/sqft |
Source: | ||
| 1/27/2025 | Listing removed | $492,000$543/sqft |
Source: | ||
| 1/16/2025 | Price change | $492,000-2.2%$543/sqft |
Source: | ||
| 11/6/2024 | Price change | $503,000-1%$555/sqft |
Source: | ||
| 9/19/2024 | Price change | $508,000-1.4%$561/sqft |
Source: | ||
| 7/15/2024 | Price change | $515,000-0.8%$568/sqft |
Source: | ||
| 6/1/2024 | Listed for sale | $519,000+8%$573/sqft |
Source: | ||
| 1/11/2021 | Sold | $480,381+3.3%$530/sqft |
Source: | ||
| 12/1/2020 | Pending sale | $465,000$513/sqft |
Source: | ||
Public tax history
Public tax history
| Year | Property taxes | Tax assessment |
|---|---|---|
| 2025 | $5,020 +0.4% | $531,823 |
| 2024 | $5,001 +2.6% | $531,823 +19.4% |
| 2023 | $4,874 +7.6% | $445,301 |
| 2022 | $4,529 +4% | $445,301 |
| 2021 | $4,353 | $445,301 |
Find assessor info on the county website
BuyAbility℠ payment
Est. payment
$2,738/mo
Principal & interest
$2109
HOA Fees
$374
Property taxes
$255
Climate risks
Neighborhood: Central
Nearby schools
GreatSchools rating
- 4/10Conn ElementaryGrades: PK-5Distance: 2 mi
- 2/10Centennial Campus MiddleGrades: 6-8Distance: 1.2 mi
- 4/10Southeast Raleigh HighGrades: 9-12Distance: 3 mi
Schools provided by the listing agent
- Elementary: Wake County Schools
- Middle: Wake County Schools
- High: Wake County Schools
Source: Doorify MLS. This data may not be complete. We recommend contacting the local school district to confirm school assignments for this home.
