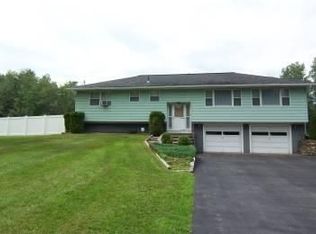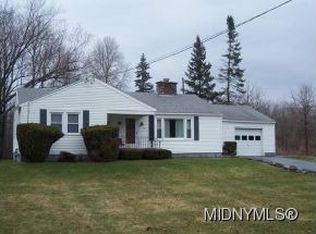Closed
$310,960
523 S Jay St, Rome, NY 13440
3beds
2,760sqft
Single Family Residence
Built in 2014
0.87 Acres Lot
$323,500 Zestimate®
$113/sqft
$2,907 Estimated rent
Home value
$323,500
$265,000 - $382,000
$2,907/mo
Zestimate® history
Loading...
Owner options
Explore your selling options
What's special
Enjoy all the benefits of country living, but the close proximity to shopping, restaurants, and historical landmarks! This spacious 3 bed, 2 bath home is move-in ready with an open concept floor plan and main floor living. You'll love the kitchen that is both beautiful and functional, with stainless steel appliances, and the large center island that provides tons of workspace, and additional seating. Adjoining the kitchen are the living room and dining room, making entertaining a dream, or take the party outside to the large and private back deck, additionally you'll find the primary bedroom with spa-like ensuite, 2 more generously sized bedrooms, office space, and full bath. The finished second level can easily be used as a multi-purpose family room, hobby area, home gym/office or additional sleeping area. This property consists of 2 parcels, totaling 1.85 acres, with frontage on both South Jay and South Madison streets. Centrally located to Griffis Business Park, Marcy's Nano center, Turning Stone Casino and easy access to the NYS Thruway make this the perfect location! Schedule your appointment today to see this country charmer!
Zillow last checked: 8 hours ago
Listing updated: September 22, 2023 at 09:06am
Listed by:
Sharron M. Puglio 315-336-2366,
Benn Realty-Rome
Bought with:
Erica Welch, 10401318080
Miner Realty & Prop Management
Source: NYSAMLSs,MLS#: S1481978 Originating MLS: Mohawk Valley
Originating MLS: Mohawk Valley
Facts & features
Interior
Bedrooms & bathrooms
- Bedrooms: 3
- Bathrooms: 2
- Full bathrooms: 2
- Main level bathrooms: 2
- Main level bedrooms: 3
Laundry
- Level: First
Heating
- Gas, Forced Air
Appliances
- Included: Dishwasher, Electric Water Heater, Gas Oven, Gas Range, Microwave, Refrigerator
- Laundry: Main Level
Features
- Attic, Entrance Foyer, Eat-in Kitchen, Separate/Formal Living Room, Other, See Remarks, Convertible Bedroom, Main Level Primary, Primary Suite
- Flooring: Carpet, Laminate, Varies, Vinyl
- Basement: Crawl Space
- Number of fireplaces: 1
Interior area
- Total structure area: 2,760
- Total interior livable area: 2,760 sqft
Property
Parking
- Parking features: No Garage
Features
- Patio & porch: Open, Porch
- Exterior features: Blacktop Driveway
Lot
- Size: 0.87 Acres
- Dimensions: 111 x 146
Details
- Parcel number: 30130124201400010010020000
- Special conditions: Standard
Construction
Type & style
- Home type: SingleFamily
- Architectural style: Cape Cod
- Property subtype: Single Family Residence
Materials
- Vinyl Siding
- Foundation: Block
Condition
- Resale
- Year built: 2014
Utilities & green energy
- Sewer: Connected
- Water: Connected, Public
- Utilities for property: Sewer Connected, Water Connected
Community & neighborhood
Location
- Region: Rome
Other
Other facts
- Listing terms: Cash,Conventional,FHA,VA Loan
Price history
| Date | Event | Price |
|---|---|---|
| 9/21/2023 | Sold | $310,960+4%$113/sqft |
Source: | ||
| 7/19/2023 | Contingent | $299,000$108/sqft |
Source: | ||
| 7/10/2023 | Listed for sale | $299,000+39.1%$108/sqft |
Source: | ||
| 4/23/2021 | Sold | $215,000-4.4%$78/sqft |
Source: | ||
| 2/23/2021 | Pending sale | $224,900$81/sqft |
Source: | ||
Public tax history
Tax history is unavailable.
Neighborhood: 13440
Nearby schools
GreatSchools rating
- 3/10Gansevoort Elementary SchoolGrades: K-6Distance: 1 mi
- 5/10Lyndon H Strough Middle SchoolGrades: 7-8Distance: 1.7 mi
- 4/10Rome Free AcademyGrades: 9-12Distance: 3.2 mi
Schools provided by the listing agent
- District: Rome
Source: NYSAMLSs. This data may not be complete. We recommend contacting the local school district to confirm school assignments for this home.

