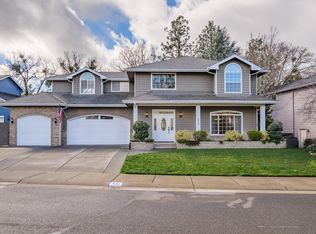Closed
$569,180
523 Ridgeway Ave, Central Pt, OR 97502
4beds
3baths
2,980sqft
Single Family Residence
Built in 2001
8,712 Square Feet Lot
$572,000 Zestimate®
$191/sqft
$2,650 Estimated rent
Home value
$572,000
$515,000 - $635,000
$2,650/mo
Zestimate® history
Loading...
Owner options
Explore your selling options
What's special
Located on a quiet street in the beautiful White Oak Estates, this impressive home sits on a large, beautifully landscaped, tree-studded lot with an inviting terraced backyard perfect for entertaining. Arched doorways lead you from the entryway to the elegant formal/informal living room with a gas fireplace, continuing into the dining area ideal for hosting gatherings. The spacious kitchen features granite counters, stainless steel appliances, and a center island with an eating bar. Adjacent to the kitchen is a breakfast nook and a cozy living area, perfect for family relaxation. Upstairs, the impressive master suite includes a fireplace, a large bath with a Jacuzzi tub, shower, double sinks, a spacious walk-in closet, and a separate office. Three additional spacious bedrooms and a versatile bonus room, perfect for a hobby room or home gym, complete the upper level. This lovely home offers something for everyone, making it perfect for the discerning buyer.
Zillow last checked: 8 hours ago
Listing updated: January 02, 2025 at 09:09am
Listed by:
John L. Scott Medford 541-301-6180
Bought with:
John L. Scott Medford
Source: Oregon Datashare,MLS#: 220184718
Facts & features
Interior
Bedrooms & bathrooms
- Bedrooms: 4
- Bathrooms: 3
Heating
- Forced Air, Natural Gas
Cooling
- Central Air, Wall/Window Unit(s)
Appliances
- Included: Cooktop, Dishwasher, Disposal, Microwave, Oven, Range, Water Heater
Features
- Ceiling Fan(s), Granite Counters, Walk-In Closet(s)
- Flooring: Carpet, Tile
- Windows: Double Pane Windows, Vinyl Frames
- Basement: None
- Has fireplace: Yes
- Fireplace features: Gas
- Common walls with other units/homes: No Common Walls
Interior area
- Total structure area: 2,980
- Total interior livable area: 2,980 sqft
Property
Parking
- Total spaces: 2
- Parking features: Driveway, Garage Door Opener
- Garage spaces: 2
- Has uncovered spaces: Yes
Features
- Levels: Two
- Stories: 2
- Exterior features: Fire Pit
- Fencing: Fenced
- Has view: Yes
- View description: Mountain(s), Neighborhood
Lot
- Size: 8,712 sqft
- Features: Drip System, Garden, Landscaped, Sloped, Sprinkler Timer(s), Sprinklers In Front, Sprinklers In Rear, Wooded
Details
- Parcel number: 10923738
- Zoning description: CPR-1-8
- Special conditions: Standard
Construction
Type & style
- Home type: SingleFamily
- Architectural style: Contemporary
- Property subtype: Single Family Residence
Materials
- Frame
- Foundation: Concrete Perimeter
- Roof: Composition
Condition
- New construction: No
- Year built: 2001
Utilities & green energy
- Sewer: Public Sewer
- Water: Public
Community & neighborhood
Security
- Security features: Carbon Monoxide Detector(s), Smoke Detector(s)
Location
- Region: Central Pt
- Subdivision: White Oak Estates Subdivision
HOA & financial
HOA
- Has HOA: Yes
- HOA fee: $100 annually
- Amenities included: Park, Pickleball Court(s), Playground, Sport Court, Tennis Court(s)
Other
Other facts
- Listing terms: Cash,Conventional
- Road surface type: Paved
Price history
| Date | Event | Price |
|---|---|---|
| 12/31/2024 | Sold | $569,180-0.1%$191/sqft |
Source: | ||
| 12/3/2024 | Pending sale | $570,000+0.9%$191/sqft |
Source: | ||
| 11/26/2024 | Listed for sale | $565,000$190/sqft |
Source: | ||
| 9/23/2024 | Pending sale | $565,000$190/sqft |
Source: | ||
| 9/9/2024 | Price change | $565,000-1.7%$190/sqft |
Source: | ||
Public tax history
| Year | Property taxes | Tax assessment |
|---|---|---|
| 2024 | $6,384 +3.3% | $372,820 +3% |
| 2023 | $6,179 +2.4% | $361,970 |
| 2022 | $6,035 +2.9% | $361,970 +3% |
Find assessor info on the county website
Neighborhood: 97502
Nearby schools
GreatSchools rating
- 5/10Jewett Elementary SchoolGrades: K-5Distance: 1.1 mi
- 5/10Scenic Middle SchoolGrades: 6-8Distance: 1.7 mi
- 3/10Crater Renaissance AcademyGrades: 9-12Distance: 1.7 mi
Schools provided by the listing agent
- Elementary: Jewett Elem
- Middle: Scenic Middle
- High: Crater High
Source: Oregon Datashare. This data may not be complete. We recommend contacting the local school district to confirm school assignments for this home.

Get pre-qualified for a loan
At Zillow Home Loans, we can pre-qualify you in as little as 5 minutes with no impact to your credit score.An equal housing lender. NMLS #10287.
