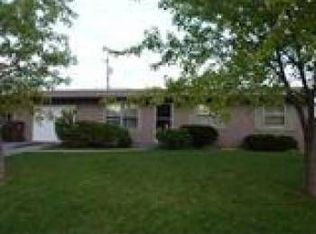Closed
$229,900
523 Raven Rd, Valparaiso, IN 46385
3beds
1,008sqft
Single Family Residence
Built in 1978
4,878.72 Square Feet Lot
$243,200 Zestimate®
$228/sqft
$1,935 Estimated rent
Home value
$243,200
$229,000 - $258,000
$1,935/mo
Zestimate® history
Loading...
Owner options
Explore your selling options
What's special
Move-In Ready! This charming 3-bedroom, 1-bathroom ranch home is nestled in desirable Valparaiso is waiting for you. Many recent updates and modern amenities, it's the perfect blend of comfort and style.The living room is warmed by a classic wood fireplace, creating a cozy atmosphere. You will then enter the oversized eat-in kitchen featuring new stainless steel appliances with room to expand counter space or add in a pantry. Down the hallway are three bedrooms and a renovated bathroom.The fully fenced in, private back yard gives you a place to enjoy outdoor living. Perfect for entertaining or relaxing. No neighbors behind you!Lots of overhead storage and shelving in the garageThe home has a newer roof, HVAC system, and windows (2023 with transferrable warranty) and new garage door operator. Plus, enjoy the convenience of new gutter guards.Don't miss out on this fantastic opportunity! Schedule your private showing today.
Zillow last checked: 8 hours ago
Listing updated: October 30, 2024 at 10:39am
Listed by:
Kathryn Finger,
Realty Executives Premier 219-462-2224,
Carol Dobrzynski
Bought with:
Michael Cacovski, RB14050465
Century 21 Circle
Source: NIRA,MLS#: 809971
Facts & features
Interior
Bedrooms & bathrooms
- Bedrooms: 3
- Bathrooms: 1
- Full bathrooms: 1
Primary bedroom
- Area: 168
- Dimensions: 12.0 x 14.0
Bedroom 2
- Area: 80
- Dimensions: 10.0 x 8.0
Bedroom 3
- Area: 99
- Dimensions: 9.0 x 11.0
Kitchen
- Area: 252
- Dimensions: 18.0 x 14.0
Living room
- Area: 210
- Dimensions: 15.0 x 14.0
Heating
- Forced Air, Natural Gas
Appliances
- Included: Dishwasher, Microwave, Refrigerator, Range Hood, Free-Standing Gas Range
- Laundry: Main Level
Features
- Ceiling Fan(s), Primary Downstairs, Eat-in Kitchen
- Windows: ENERGY STAR Qualified Windows
- Basement: Crawl Space
- Number of fireplaces: 1
- Fireplace features: Living Room, Wood Burning
Interior area
- Total structure area: 1,008
- Total interior livable area: 1,008 sqft
- Finished area above ground: 1,008
Property
Parking
- Total spaces: 2.5
- Parking features: Attached, Driveway
- Attached garage spaces: 2.5
- Has uncovered spaces: Yes
Features
- Levels: One
- Exterior features: Private Yard, Rain Gutters
- Pool features: None
- Fencing: Back Yard,Wood
- Has view: Yes
- View description: Neighborhood
- Frontage length: 70
Lot
- Size: 4,878 sqft
- Dimensions: 70 x 70
- Features: Back Yard, Private, Landscaped, Meadow, City Lot
Details
- Parcel number: 640905304026.000019
Construction
Type & style
- Home type: SingleFamily
- Architectural style: Ranch
- Property subtype: Single Family Residence
Condition
- Updated/Remodeled
- New construction: No
- Year built: 1978
Utilities & green energy
- Electric: 100 Amp Service
- Sewer: Public Sewer
- Water: Public
- Utilities for property: Electricity Connected, Sewer Connected, Water Connected, Natural Gas Connected
Community & neighborhood
Community
- Community features: Curbs, Sidewalks
Location
- Region: Valparaiso
- Subdivision: Valley Commons 3rd Add
HOA & financial
HOA
- Has HOA: Yes
- HOA fee: $336 quarterly
- Amenities included: None
- Association name: SSVC HOA
- Association phone: 219-756-3585
Other
Other facts
- Listing agreement: Exclusive Right To Sell
- Listing terms: Cash,VA Loan,FHA,Conventional
Price history
| Date | Event | Price |
|---|---|---|
| 10/28/2024 | Sold | $229,900$228/sqft |
Source: | ||
| 9/16/2024 | Price change | $229,900-2.2%$228/sqft |
Source: | ||
| 9/12/2024 | Listed for sale | $235,000+15.2%$233/sqft |
Source: | ||
| 3/24/2022 | Sold | $204,000$202/sqft |
Source: | ||
| 3/22/2022 | Pending sale | $204,000$202/sqft |
Source: | ||
Public tax history
| Year | Property taxes | Tax assessment |
|---|---|---|
| 2024 | $989 +7.3% | $175,700 +6.7% |
| 2023 | $922 +33% | $164,600 +7.9% |
| 2022 | $693 +17% | $152,500 +21.8% |
Find assessor info on the county website
Neighborhood: Salt Creek Commons
Nearby schools
GreatSchools rating
- 7/10John Simatovich Elementary SchoolGrades: K-5Distance: 0.6 mi
- 8/10Union Township Middle SchoolGrades: 6-8Distance: 0.5 mi
- 10/10Wheeler High SchoolGrades: 9-12Distance: 3 mi
Get a cash offer in 3 minutes
Find out how much your home could sell for in as little as 3 minutes with a no-obligation cash offer.
Estimated market value
$243,200
