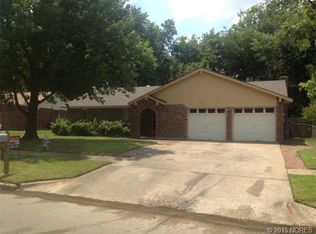Sold for $199,900
$199,900
523 Queens Rd, Muskogee, OK 74403
4beds
1,462sqft
Single Family Residence
Built in 1972
9,365.4 Square Feet Lot
$201,100 Zestimate®
$137/sqft
$1,676 Estimated rent
Home value
$201,100
Estimated sales range
Not available
$1,676/mo
Zestimate® history
Loading...
Owner options
Explore your selling options
What's special
Welcome home to this beautifully updated 4 bed, 2 bath home in Grandview - Hilldale School District! The open concept living area seamlessly blends the kitchen, living room, and dining area, creating a spacious and inviting atmosphere. The kitchen is a chef’s dream, featuring a large island with cabinets and room for barstools, granite countertops, custom shaker cabinets, and pantry. The living room boasts a cozy fireplace and plenty of room for the whole family. Updated bathrooms, master suite with en-suite bathroom. Exterior improvements include a new roof, new heat pump HVAC unit, and top-of-the-line vinyl windows throughout the house. The large fenced-in backyard features a pergola, providing ample space for entertaining and relaxation. With ample room for both indoor and outdoor living, this home is perfect for those seeking a comfortable and entertaining living environment. Don’t miss out on this incredible opportunity to make this house yours!
Zillow last checked: 8 hours ago
Listing updated: June 26, 2025 at 07:28am
Listed by:
Stacie L. McLain 918-348-4499,
RE/MAX & ASSOCIATES
Bought with:
Hunter Alexander, 208284
RE/MAX & ASSOCIATES
Source: MLS Technology, Inc.,MLS#: 2515059 Originating MLS: MLS Technology
Originating MLS: MLS Technology
Facts & features
Interior
Bedrooms & bathrooms
- Bedrooms: 4
- Bathrooms: 2
- Full bathrooms: 2
Heating
- Central, Gas, Heat Pump
Cooling
- Central Air
Appliances
- Included: Cooktop, Double Oven, Dishwasher, Electric Water Heater, Microwave, Oven, Range, Refrigerator
- Laundry: Washer Hookup
Features
- Granite Counters, Other, Ceiling Fan(s), Electric Oven Connection, Electric Range Connection
- Flooring: Carpet, Tile
- Windows: Vinyl
- Basement: None
- Number of fireplaces: 1
- Fireplace features: Wood Burning
Interior area
- Total structure area: 1,462
- Total interior livable area: 1,462 sqft
Property
Parking
- Total spaces: 2
- Parking features: Attached, Garage
- Attached garage spaces: 2
Features
- Levels: One
- Stories: 1
- Patio & porch: Porch
- Exterior features: Other
- Pool features: None
- Fencing: Chain Link,Full,Privacy
Lot
- Size: 9,365 sqft
- Features: None
Details
- Additional structures: None, Pergola
- Parcel number: 7570
Construction
Type & style
- Home type: SingleFamily
- Architectural style: Ranch
- Property subtype: Single Family Residence
Materials
- Brick, Wood Frame
- Foundation: Slab
- Roof: Asphalt,Fiberglass
Condition
- Year built: 1972
Utilities & green energy
- Sewer: Public Sewer
- Water: Public
- Utilities for property: Electricity Available, Water Available
Community & neighborhood
Security
- Security features: No Safety Shelter
Location
- Region: Muskogee
- Subdivision: Cliff Hills
Other
Other facts
- Listing terms: Conventional,FHA,VA Loan
Price history
| Date | Event | Price |
|---|---|---|
| 6/23/2025 | Sold | $199,900$137/sqft |
Source: | ||
| 5/12/2025 | Pending sale | $199,900$137/sqft |
Source: | ||
| 4/10/2025 | Listed for sale | $199,900+217.3%$137/sqft |
Source: | ||
| 1/3/2018 | Sold | $63,000-7.4%$43/sqft |
Source: | ||
| 11/8/2017 | Listed for sale | $68,000-25.7%$47/sqft |
Source: C21/Clinkenbeard Agency #1740958 Report a problem | ||
Public tax history
| Year | Property taxes | Tax assessment |
|---|---|---|
| 2024 | $1,160 +0.4% | $10,953 |
| 2023 | $1,155 +5.2% | $10,953 +5% |
| 2022 | $1,098 +6.2% | $10,432 +10.3% |
Find assessor info on the county website
Neighborhood: 74403
Nearby schools
GreatSchools rating
- 5/10Hilldale Lower Elementary SchoolGrades: PK-5Distance: 0.6 mi
- 7/10Hilldale Middle SchoolGrades: 6-8Distance: 1.4 mi
- 7/10Hilldale High SchoolGrades: 9-12Distance: 1.4 mi
Schools provided by the listing agent
- Elementary: Hilldale
- High: Hilldale
- District: Hilldale - Sch Dist (K4)
Source: MLS Technology, Inc.. This data may not be complete. We recommend contacting the local school district to confirm school assignments for this home.

Get pre-qualified for a loan
At Zillow Home Loans, we can pre-qualify you in as little as 5 minutes with no impact to your credit score.An equal housing lender. NMLS #10287.
