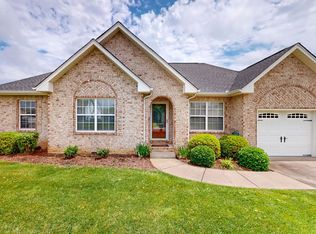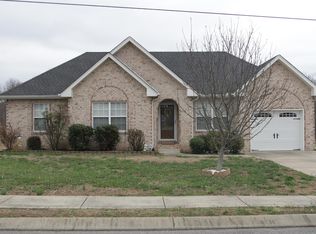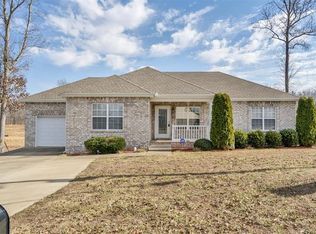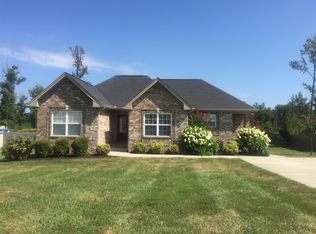Closed
$325,000
523 Polo Ln, Springfield, TN 37172
3beds
1,329sqft
Single Family Residence, Residential
Built in 2009
10,018.8 Square Feet Lot
$324,000 Zestimate®
$245/sqft
$1,820 Estimated rent
Home value
$324,000
$305,000 - $343,000
$1,820/mo
Zestimate® history
Loading...
Owner options
Explore your selling options
What's special
This charming one-story home has a welcoming covered porch that invites you to relax and enjoy the outdoors. Step inside to an open floor plan with high ceiling, kitchen has a movable island. Primary suite with high ceilings and private bathroom offers a peaceful space of relaxation. Spacious back covered patio offers more space for those summer bbqs or quiet evenings with friends. This home offers storage on back for yard equipment, and garage space. All in a setting with no neighbors behind, just the beauty of wildlife/ bird watching. Front yard has mature trees, subdivision has sidewalks and home in near end of street. Seller is having NEW roof completed once weather breaks.
Zillow last checked: 8 hours ago
Listing updated: July 24, 2025 at 02:08pm
Listing Provided by:
Deborah (Debi) Griggs 615-708-6985,
simpliHOM
Bought with:
Jamie Helms, 284368
Compass
Source: RealTracs MLS as distributed by MLS GRID,MLS#: 2900480
Facts & features
Interior
Bedrooms & bathrooms
- Bedrooms: 3
- Bathrooms: 2
- Full bathrooms: 2
- Main level bedrooms: 3
Heating
- Central
Cooling
- Central Air
Appliances
- Included: Electric Range, Dishwasher, Refrigerator, Washer
- Laundry: Electric Dryer Hookup, Washer Hookup
Features
- Flooring: Carpet, Wood, Vinyl
- Basement: Crawl Space
- Has fireplace: No
Interior area
- Total structure area: 1,329
- Total interior livable area: 1,329 sqft
- Finished area above ground: 1,329
Property
Parking
- Total spaces: 3
- Parking features: Garage Faces Front, Driveway
- Attached garage spaces: 1
- Uncovered spaces: 2
Features
- Levels: One
- Stories: 1
- Patio & porch: Porch, Covered, Patio, Screened
Lot
- Size: 10,018 sqft
- Dimensions: 80.07 x 126.81 IRR
Details
- Parcel number: 092N B 03300 000
- Special conditions: Standard
Construction
Type & style
- Home type: SingleFamily
- Architectural style: Ranch
- Property subtype: Single Family Residence, Residential
Materials
- Brick, Vinyl Siding
- Roof: Asphalt
Condition
- New construction: No
- Year built: 2009
Utilities & green energy
- Sewer: Public Sewer
- Water: Public
- Utilities for property: Water Available
Community & neighborhood
Security
- Security features: Smoke Detector(s)
Location
- Region: Springfield
- Subdivision: Saddle Brooke Ph 1 Sec 3
Price history
| Date | Event | Price |
|---|---|---|
| 7/24/2025 | Sold | $325,000$245/sqft |
Source: | ||
| 7/12/2025 | Pending sale | $325,000$245/sqft |
Source: | ||
| 6/27/2025 | Contingent | $325,000$245/sqft |
Source: | ||
| 6/12/2025 | Listed for sale | $325,000+135.5%$245/sqft |
Source: | ||
| 10/20/2011 | Sold | $138,000-1.4%$104/sqft |
Source: Public Record | ||
Public tax history
| Year | Property taxes | Tax assessment |
|---|---|---|
| 2024 | $1,858 | $74,150 |
| 2023 | $1,858 +12.4% | $74,150 +63.7% |
| 2022 | $1,653 +41.6% | $45,300 |
Find assessor info on the county website
Neighborhood: 37172
Nearby schools
GreatSchools rating
- 3/10Crestview Elementary SchoolGrades: K-5Distance: 3.4 mi
- 8/10Innovation Academy of Robertson CountyGrades: 6-10Distance: 4.6 mi
- 3/10Springfield High SchoolGrades: 9-12Distance: 2.9 mi
Schools provided by the listing agent
- Elementary: Cheatham Park Elementary
- Middle: Springfield Middle
- High: Springfield High School
Source: RealTracs MLS as distributed by MLS GRID. This data may not be complete. We recommend contacting the local school district to confirm school assignments for this home.
Get a cash offer in 3 minutes
Find out how much your home could sell for in as little as 3 minutes with a no-obligation cash offer.
Estimated market value
$324,000
Get a cash offer in 3 minutes
Find out how much your home could sell for in as little as 3 minutes with a no-obligation cash offer.
Estimated market value
$324,000



