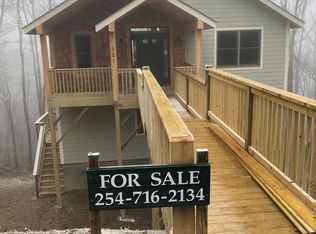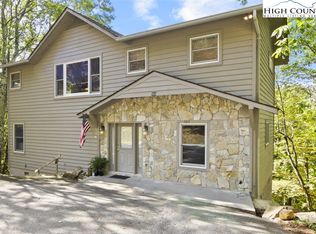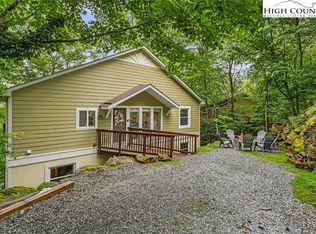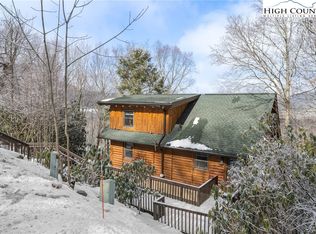The epitome of mountain living and/or vacation get-away! This 4 bedroom 3 full bath home has numerous updates, including new exterior siding, interior paint, flooring, kitchen counters and a hot tub. The long range mountain views are amazing from the covered back deck and also visible from the dining and living rooms. Deck has composite flooring for low maintenance. The Vaulted ceiling in the living room and dining room allows for an open and bright feeling. Enjoy a fire in the stone, floor to ceiling wood burning fireplace. The fireplace is a focal point that makes a beautiful statement! The strikingly updated kitchen is open to the dining room. There are plenty of cabinets in the large kitchen along with a pantry. Also on the upper level is a full bath and spacious bedroom.
The lower level has 3 bedrooms/2 full baths, including the master with en-suite. The very large laundry room/mud room, including separate sink, is located on the lower level with its own entry from the driveway. The crawlspace is sealed with a workshop area.
Easily walk to Beech Mountain Club or take your golf cart. Near to all Beech Mountain has to offer, including golf course, tennis, pickleball heated pool, fitness center, multiple restaurants, live music and more. Short term and long term rentals allowed. Home sold furnished with a few exceptions. Set up a showing. Short Term Rental projection from Blue Ridge Mountain Rentals
For sale
Price cut: $9K (12/4)
$590,000
523 Pine Ridge Road, Beech Mountain, NC 28604
4beds
1,834sqft
Est.:
Single Family Residence
Built in 1990
0.37 Acres Lot
$-- Zestimate®
$322/sqft
$-- HOA
What's special
Workshop areaWood burning fireplaceHot tubVaulted ceilingNew exterior sidingInterior paintKitchen counters
- 404 days |
- 1,416 |
- 69 |
Zillow last checked: 8 hours ago
Listing updated: December 05, 2025 at 07:12am
Listed by:
Lyn Hunter (828)263-7755,
Keller Williams High Country
Source: High Country AOR,MLS#: 253033 Originating MLS: High Country Association of Realtors Inc.
Originating MLS: High Country Association of Realtors Inc.
Tour with a local agent
Facts & features
Interior
Bedrooms & bathrooms
- Bedrooms: 4
- Bathrooms: 3
- Full bathrooms: 3
Heating
- Baseboard, Electric, Fireplace(s), Space Heater, Wall Furnace
Cooling
- None
Appliances
- Included: Dryer, Dishwasher, Electric Range, Electric Water Heater, Disposal, Microwave Hood Fan, Microwave, Refrigerator, Washer
- Laundry: Washer Hookup, Dryer Hookup, Main Level
Features
- Furnished, Vaulted Ceiling(s), Window Treatments
- Windows: Window Treatments
- Basement: Crawl Space
- Has fireplace: Yes
- Fireplace features: Stone, Wood Burning
- Furnished: Yes
Interior area
- Total structure area: 0
- Total interior livable area: 1,834 sqft
- Finished area above ground: 1,834
- Finished area below ground: 0
Property
Parking
- Parking features: Driveway, Gravel, No Garage, Private
- Has uncovered spaces: Yes
Features
- Levels: Two
- Stories: 2
- Patio & porch: Covered
- Exterior features: Hot Tub/Spa, Gravel Driveway
- Has spa: Yes
- Has view: Yes
- View description: Long Range, Mountain(s), Residential, Trees/Woods
Lot
- Size: 0.37 Acres
Details
- Parcel number: 1940795982000
Construction
Type & style
- Home type: SingleFamily
- Architectural style: Chalet/Alpine,Mountain
- Property subtype: Single Family Residence
Materials
- Hardboard, Wood Frame
- Roof: Asphalt,Shingle
Condition
- Year built: 1990
Utilities & green energy
- Sewer: Public Sewer
- Water: Public
- Utilities for property: High Speed Internet Available
Community & HOA
Community
- Features: Club Membership Available, Long Term Rental Allowed, Short Term Rental Allowed
- Security: Radon Mitigation System
- Subdivision: None
HOA
- Has HOA: No
Location
- Region: Banner Elk
Financial & listing details
- Price per square foot: $322/sqft
- Tax assessed value: $354,300
- Annual tax amount: $3,709
- Date on market: 12/30/2024
- Listing terms: Cash,Conventional,New Loan
- Road surface type: Paved
Estimated market value
Not available
Estimated sales range
Not available
$3,431/mo
Price history
Price history
| Date | Event | Price |
|---|---|---|
| 12/4/2025 | Price change | $590,000-1.5%$322/sqft |
Source: | ||
| 11/27/2025 | Listed for sale | $599,000$327/sqft |
Source: | ||
| 11/14/2025 | Contingent | $599,000$327/sqft |
Source: | ||
| 10/23/2025 | Price change | $599,000-1.6%$327/sqft |
Source: | ||
| 9/16/2025 | Price change | $609,000-4.7%$332/sqft |
Source: | ||
Public tax history
Public tax history
| Year | Property taxes | Tax assessment |
|---|---|---|
| 2024 | $1,230 | $354,300 |
| 2023 | $1,230 +1.9% | $354,300 |
| 2022 | $1,207 +38.2% | $354,300 +80% |
Find assessor info on the county website
BuyAbility℠ payment
Est. payment
$3,227/mo
Principal & interest
$2818
Home insurance
$207
Property taxes
$202
Climate risks
Neighborhood: 28604
Nearby schools
GreatSchools rating
- 7/10Valle Crucis ElementaryGrades: PK-8Distance: 6.2 mi
- 8/10Watauga HighGrades: 9-12Distance: 13.3 mi
Schools provided by the listing agent
- Elementary: Valle Crucis
- High: Watauga
Source: High Country AOR. This data may not be complete. We recommend contacting the local school district to confirm school assignments for this home.
- Loading
- Loading




