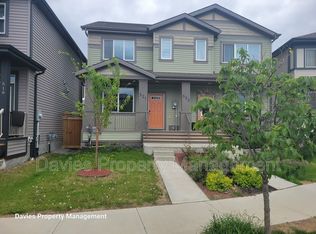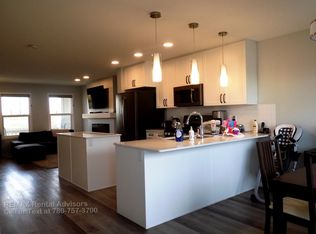Welcome to this beautiful 1,340 sq. ft. 2-storey half duplex, nestled in the quiet and highly sought-after community of Paisley, South Edmonton. This modern, spacious home offers a bright and open concept, perfect for comfortable living in a peaceful setting. - Spacious Open Concept: Enjoy an inviting main floor with a seamless flow between the living, dining, and kitchen areas. The entire space is accented with gorgeous vinyl plank flooring and neutral tones. - Gourmet Kitchen: The bright and sunny kitchen boasts modern cabinetry, a pantry, granite countertops, a stylish tiled backsplash, and a spacious island with an eating bar. Stainless steel appliances complete the picture for an ideal cooking experience. - Cozy Living Room: Relax in the comfortable living room featuring a stunning modern fireplace perfect for cozy evenings at home. - Convenience: A conveniently located powder room and rear door access to the fully fenced backyard with a sunny deck provide great outdoor living space. - Master Retreat: Upstairs, the master suite features a large window for plenty of natural light, a generous walk-in closet, and a luxurious ensuite with a granite countertop and practical shower stall. - Additional Bedrooms & Bathrooms: Two spacious bedrooms, a full main bathroom, and a convenient laundry closet are also located on the second floor. - Pet-Friendly: Love your furry friends? The community dog park is just around the corner, offering a perfect spot for your dog to play and socialize. - Prime Location: This home is close to shopping, transportation, schools, parks, and walking trails. Father Michael McCaffery Catholic High School and Garth Worthington School are nearby, making it a great spot for families. Special Conditions -This is a non-smoking home -Well behaved pet is negotiable with extra fee (Sm or Med), we must meet all dog's before move in! -Utilities: Not Included -Parking: Double detached garage and street -In-suite Laundry on 2nd floor. -Basement unfinished. -Rent is paid by automatic withdrawal. -Damage Deposit is the same as one month's rent and it's due when lease is signed. -Leases are for a fixed term, usually one year -To ensure quality tenants, candidates must be prepared to disclose Credit Check and might be subject of Criminal Background Check.
This property is off market, which means it's not currently listed for sale or rent on Zillow. This may be different from what's available on other websites or public sources.


