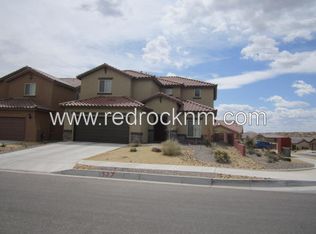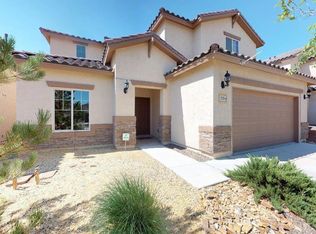Beautiful and shows like a model. This spacious 2951 square foot two story home has 5 bedrooms and an office, plus master and additional bedroom downstairs. Upstairs large loft can be theater/game room or entertainment area. All bedrooms with walk in closets. Open and bright floor plan, kitchen has granite large island and executive cabinets. Decorator Niches and railing to upstairs add a model touch. Covered patio allows for relaxing and enjoying the stunning Mountain Views from the backyard. Walking distance to Several Parks, library, community center, swimming pool and Ice rink and Shinning Star pre school. This is a Pulte at its very BEST sitting on a premium lot with VIEWS. Owner will consider Owner financing.
This property is off market, which means it's not currently listed for sale or rent on Zillow. This may be different from what's available on other websites or public sources.

