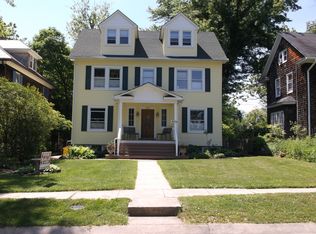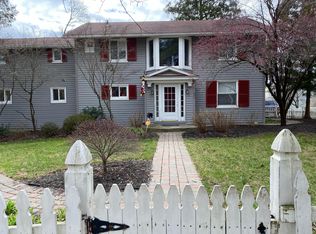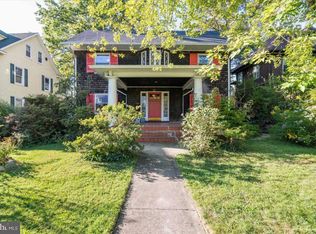Sold for $450,000
$450,000
523 Orkney Rd, Baltimore, MD 21212
5beds
2,635sqft
Single Family Residence
Built in 1920
8,999 Square Feet Lot
$442,300 Zestimate®
$171/sqft
$2,750 Estimated rent
Home value
$442,300
$380,000 - $513,000
$2,750/mo
Zestimate® history
Loading...
Owner options
Explore your selling options
What's special
Step into a storybook setting with this freshly painted 1920s historic charmer, quietly nestled at the end of a friendly, tight-knit street. From the moment you arrive, you’ll feel the whimsy of its wrap-around porch—perfect for savoring gentle breezes in the porch swing and getting to know the welcoming neighborhood. The real showstopper here is the extra-spacious yard, where your imagination can truly take flight! Picture a thriving urban farm with raised garden beds, a secluded retreat under towering trees, or a magical oasis for gathering with friends—this outdoor haven invites all kinds of possibilities. Updated fencing provides privacy and peace of mind, giving you free rein to create your dream space. Inside, high ceilings and gleaming hardwood floors guide you through two roomy living areas, easily tailored to suit your style—use them for dining, lounging, or hosting creative get-togethers. The decorative fireplace adds vintage flair, while contemporary light fixtures and newer appliances make life easy in the thoughtfully updated kitchen. A full bathroom on the main floor plus a versatile bedroom/office space bring convenience to your daily routine. Upstairs, four inviting bedrooms and another full bath offer generous space for everyone. The primary suite comes with a bonus nook—ideal for a cozy reading corner, plant haven, or extra storage. Need even more room? The finished attic is your blank canvas—think playroom, artist’s studio, or private guest hideaway. Beyond its timeless charm, this home has been lovingly cared for with modernized electrical and copper piping, a new washer and oven, plus more updates and maintenance that ensure peace of mind. Its prime location places you near both city and county amenities, with local gems like HEX Ferments, Nailah's Kitchen, and Heritage Smokehouse, as well as Lake Evesham Park, the Govans Farmer's Market on Wednesdays, and Belvedere Square—where you can enjoy bites, shopping, and Summer Sounds at the Square on Fridays—all just a stroll or short drive away. Come explore the enchantment of this one-of-a-kind retreat—where freshly painted character, modern comforts, and a delightfully large yard unite to create the perfect place to call home! Updated include electrical, fresh paint, appliances, cooper piping + much more!
Zillow last checked: 8 hours ago
Listing updated: May 07, 2025 at 08:47am
Listed by:
Shanna Moinizand 301-922-0506,
Compass,
Co-Listing Agent: Amanda Lynn Dukehart 410-241-5556,
Compass
Bought with:
LA Benn, 673614
JPAR Maryland Living
Source: Bright MLS,MLS#: MDBA2160378
Facts & features
Interior
Bedrooms & bathrooms
- Bedrooms: 5
- Bathrooms: 2
- Full bathrooms: 2
- Main level bathrooms: 1
- Main level bedrooms: 1
Primary bedroom
- Features: Flooring - Carpet
- Level: Upper
Bedroom 1
- Features: Flooring - HardWood
- Level: Main
Bedroom 3
- Features: Flooring - Carpet
- Level: Upper
Bedroom 4
- Features: Flooring - Carpet
- Level: Upper
Bedroom 5
- Features: Flooring - Carpet
- Level: Upper
Other
- Features: Attic - Finished
- Level: Upper
Basement
- Level: Lower
Dining room
- Features: Flooring - HardWood
- Level: Main
Foyer
- Features: Flooring - HardWood
- Level: Main
Other
- Level: Upper
Kitchen
- Level: Main
Living room
- Features: Flooring - HardWood
- Level: Main
Heating
- Radiator, Natural Gas
Cooling
- Ceiling Fan(s), Window Unit(s), Electric
Appliances
- Included: Microwave, Dishwasher, Washer, Dryer, Exhaust Fan, Oven/Range - Gas, Refrigerator, Gas Water Heater
- Laundry: In Basement
Features
- Pantry, Upgraded Countertops, Dining Area, Attic, Ceiling Fan(s), Entry Level Bedroom
- Flooring: Hardwood, Wood, Carpet
- Basement: Unfinished
- Number of fireplaces: 1
Interior area
- Total structure area: 3,625
- Total interior livable area: 2,635 sqft
- Finished area above ground: 2,635
- Finished area below ground: 0
Property
Parking
- Parking features: On Street
- Has uncovered spaces: Yes
Accessibility
- Accessibility features: None
Features
- Levels: Four
- Stories: 4
- Patio & porch: Wrap Around, Porch
- Pool features: None
Lot
- Size: 8,999 sqft
- Features: Rear Yard, Landscaped
Details
- Additional structures: Above Grade, Below Grade
- Parcel number: 0327535136A020
- Zoning: R-3
- Special conditions: Standard
Construction
Type & style
- Home type: SingleFamily
- Architectural style: Colonial
- Property subtype: Single Family Residence
Materials
- Cedar
- Foundation: Other
Condition
- New construction: No
- Year built: 1920
Utilities & green energy
- Sewer: Public Sewer
- Water: Public
Community & neighborhood
Location
- Region: Baltimore
- Subdivision: Belvedere Square
- Municipality: Baltimore City
Other
Other facts
- Listing agreement: Exclusive Right To Sell
- Listing terms: Conventional,Cash
- Ownership: Fee Simple
Price history
| Date | Event | Price |
|---|---|---|
| 5/6/2025 | Sold | $450,000-0.4%$171/sqft |
Source: | ||
| 3/30/2025 | Pending sale | $452,000$172/sqft |
Source: | ||
| 3/27/2025 | Listed for sale | $452,000+1.8%$172/sqft |
Source: | ||
| 10/3/2024 | Sold | $444,000$169/sqft |
Source: Public Record Report a problem | ||
| 7/3/2024 | Sold | $444,000+1.1%$169/sqft |
Source: | ||
Public tax history
| Year | Property taxes | Tax assessment |
|---|---|---|
| 2025 | -- | $336,500 -5.8% |
| 2024 | $8,435 +16.8% | $357,400 +16.8% |
| 2023 | $7,224 +20.1% | $306,100 -14.4% |
Find assessor info on the county website
Neighborhood: Mid-Govans
Nearby schools
GreatSchools rating
- 3/10Govans Elementary SchoolGrades: PK-5,7Distance: 0.2 mi
- 1/10Reginald F. Lewis High SchoolGrades: 9-12Distance: 1.9 mi
- NABaltimore I.T. AcademyGrades: 6-8Distance: 0.6 mi
Schools provided by the listing agent
- District: Baltimore City Public Schools
Source: Bright MLS. This data may not be complete. We recommend contacting the local school district to confirm school assignments for this home.
Get pre-qualified for a loan
At Zillow Home Loans, we can pre-qualify you in as little as 5 minutes with no impact to your credit score.An equal housing lender. NMLS #10287.


