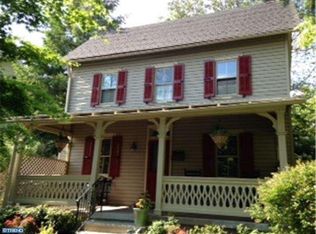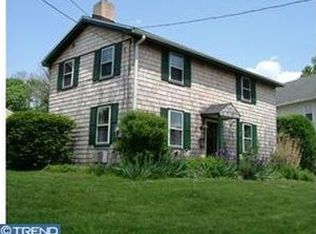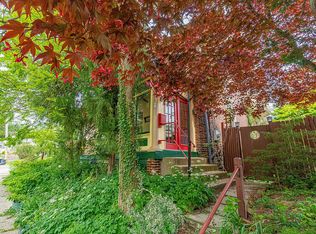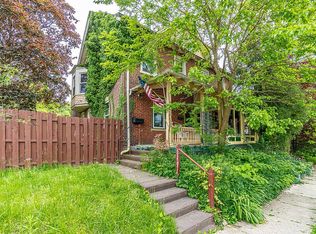Sold for $525,000
$525,000
523 Old Lancaster Rd, Haverford, PA 19041
5beds
1,908sqft
Single Family Residence
Built in 1920
0.28 Acres Lot
$617,500 Zestimate®
$275/sqft
$4,274 Estimated rent
Home value
$617,500
$580,000 - $667,000
$4,274/mo
Zestimate® history
Loading...
Owner options
Explore your selling options
What's special
Nestled in a lively neighborhood, this charming home features warm wooden floors and a welcoming front patio. Inside, the spacious living room, formal dining room, and an inspiring chef's kitchen with an island offer a perfect setting for entertaining. The main level also includes a versatile room suitable for use as a bedroom or office, plus a full bathroom. Upstairs, four cozy bedrooms share a full hall bath. The large backyard, accessible from the kitchen, and a separate driveway add to the home's functionality and charm. An unfinished basement provides ample storage. Conveniently close to coffee shops, dining, and shopping, this well-loved home is ready for new memories.
Zillow last checked: 8 hours ago
Listing updated: May 13, 2024 at 01:24am
Listed by:
Zach Behr 215-664-1008,
Keller Williams Real Estate-Blue Bell,
Co-Listing Agent: Laura Elizabeth Behr 215-706-8630,
Keller Williams Real Estate-Blue Bell
Bought with:
Jack Aezen, RS226201L
Compass RE
Source: Bright MLS,MLS#: PAMC2100958
Facts & features
Interior
Bedrooms & bathrooms
- Bedrooms: 5
- Bathrooms: 2
- Full bathrooms: 2
- Main level bathrooms: 1
- Main level bedrooms: 1
Basement
- Area: 0
Heating
- Hot Water, Natural Gas
Cooling
- Central Air, Electric
Appliances
- Included: Dishwasher, Washer, Dryer, Oven/Range - Gas, Gas Water Heater
- Laundry: Main Level
Features
- Eat-in Kitchen, Kitchen Island, Bathroom - Stall Shower, Bathroom - Tub Shower, Dining Area, Floor Plan - Traditional, Formal/Separate Dining Room, 9'+ Ceilings
- Flooring: Wood
- Basement: Full
- Has fireplace: No
Interior area
- Total structure area: 1,908
- Total interior livable area: 1,908 sqft
- Finished area above ground: 1,908
- Finished area below ground: 0
Property
Parking
- Total spaces: 3
- Parking features: Driveway, Off Street
- Uncovered spaces: 3
Accessibility
- Accessibility features: None
Features
- Levels: Two
- Stories: 2
- Patio & porch: Porch
- Exterior features: Sidewalks, Street Lights, Lighting
- Pool features: None
- Fencing: Back Yard
Lot
- Size: 0.28 Acres
- Dimensions: 31.00 x 0.00
- Features: Level, Front Yard, Rear Yard, SideYard(s)
Details
- Additional structures: Above Grade, Below Grade
- Parcel number: 400044392001
- Zoning: R6A
- Special conditions: Standard
Construction
Type & style
- Home type: SingleFamily
- Architectural style: Colonial
- Property subtype: Single Family Residence
Materials
- Vinyl Siding
- Foundation: Stone
- Roof: Pitched,Shingle
Condition
- New construction: No
- Year built: 1920
Utilities & green energy
- Sewer: Public Sewer
- Water: Public
Community & neighborhood
Location
- Region: Haverford
- Subdivision: Haverford Walk
- Municipality: LOWER MERION TWP
Other
Other facts
- Listing agreement: Exclusive Right To Sell
- Listing terms: Cash,FHA,VA Loan,Conventional
- Ownership: Fee Simple
Price history
| Date | Event | Price |
|---|---|---|
| 5/10/2024 | Sold | $525,000+5%$275/sqft |
Source: | ||
| 4/22/2024 | Pending sale | $500,000$262/sqft |
Source: | ||
| 4/18/2024 | Listed for sale | $500,000+1.4%$262/sqft |
Source: | ||
| 7/12/2020 | Listing removed | $2,600$1/sqft |
Source: Long & Foster Real Estate, Inc. #PAMC653840 Report a problem | ||
| 6/26/2020 | Listed for rent | $2,600$1/sqft |
Source: Long & Foster Real Estate, Inc. #PAMC653840 Report a problem | ||
Public tax history
| Year | Property taxes | Tax assessment |
|---|---|---|
| 2025 | $7,055 +5% | $163,020 |
| 2024 | $6,719 | $163,020 |
| 2023 | $6,719 +4.9% | $163,020 |
Find assessor info on the county website
Neighborhood: 19041
Nearby schools
GreatSchools rating
- 8/10Gladwyne SchoolGrades: K-4Distance: 1.9 mi
- 8/10BLACK ROCK MSGrades: 5-8Distance: 2.8 mi
- 10/10Harriton Senior High SchoolGrades: 9-12Distance: 1.9 mi
Schools provided by the listing agent
- District: Lower Merion
Source: Bright MLS. This data may not be complete. We recommend contacting the local school district to confirm school assignments for this home.
Get a cash offer in 3 minutes
Find out how much your home could sell for in as little as 3 minutes with a no-obligation cash offer.
Estimated market value$617,500
Get a cash offer in 3 minutes
Find out how much your home could sell for in as little as 3 minutes with a no-obligation cash offer.
Estimated market value
$617,500



