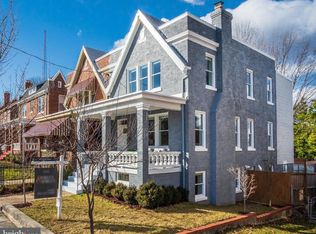Sold for $485,000 on 02/12/25
$485,000
523 Oglethorpe St NW, Washington, DC 20011
3beds
1,600sqft
Townhouse
Built in 1936
1,765 Square Feet Lot
$557,500 Zestimate®
$303/sqft
$3,460 Estimated rent
Home value
$557,500
$507,000 - $608,000
$3,460/mo
Zestimate® history
Loading...
Owner options
Explore your selling options
What's special
Bring Back the Charm of This Brightwood Classic! This interior attached rowhome offers an incredible opportunity to transform a classic property into your vision. Ideal for a first-time investor, developer, or owner-occupant looking to build sweat equity, this home is brimming with possibilities. Choose a budget-friendly renovation to preserve the existing floor plan, complete with a large kitchen, separate living and dining areas, and original hardwood floors, or reimagine the space as a modern marvel by opening up the layout for contemporary living. The rear of the home offers space to add a sun deck off the kitchen, expanding your outdoor living options. Skip the underpinning. The lower level, featuring generous ceiling height and a separate entrance, offers endless possibilities to create a mother-in-law suite/ADU, legal second unit, or additional living space. This property also features rare two-car parking at the rear, accessible via an alleyway, and a welcoming covered front porch. Located in an established, tree-lined neighborhood, the home is minutes from Walmart, Rock Creek Park Golf Course, trails, and shopping. Commuting is simple with easy access to both Green Line and Red Line Metro stations with parking. Surrounded by multiple schools, including charter options, this home is perfectly positioned for families and professionals alike. Check the comps and see the true equity potential—this could be your next home run. With good bones and endless potential, this Brightwood gem is ready to shine again. Sold AS-IS.
Zillow last checked: 8 hours ago
Listing updated: February 16, 2025 at 08:41am
Listed by:
Mr. Tony Taylor 202-995-6566,
Real Broker, LLC
Bought with:
Joshua Ross, 602391
RE/MAX Realty Services
Source: Bright MLS,MLS#: DCDC2174284
Facts & features
Interior
Bedrooms & bathrooms
- Bedrooms: 3
- Bathrooms: 1
- Full bathrooms: 1
- Main level bathrooms: 1
- Main level bedrooms: 3
Basement
- Area: 784
Heating
- Hot Water, Natural Gas
Cooling
- None
Appliances
- Included: Gas Water Heater
Features
- High Ceilings, Plaster Walls
- Flooring: Hardwood
- Basement: Unfinished,Connecting Stairway,Rear Entrance
- Number of fireplaces: 1
Interior area
- Total structure area: 2,064
- Total interior livable area: 1,600 sqft
- Finished area above ground: 1,280
- Finished area below ground: 320
Property
Parking
- Total spaces: 2
- Parking features: Concrete, Driveway
- Uncovered spaces: 2
Accessibility
- Accessibility features: None
Features
- Levels: Three
- Stories: 3
- Pool features: None
Lot
- Size: 1,765 sqft
- Features: Unknown Soil Type
Details
- Additional structures: Above Grade, Below Grade
- Parcel number: 3202//0226
- Zoning: R4
- Special conditions: Standard
Construction
Type & style
- Home type: Townhouse
- Architectural style: Federal
- Property subtype: Townhouse
Materials
- Brick
- Foundation: Brick/Mortar
- Roof: Flat
Condition
- Fixer
- New construction: No
- Year built: 1936
Utilities & green energy
- Electric: 100 Amp Service
- Sewer: Public Sewer
- Water: Public
- Utilities for property: Electricity Available, Natural Gas Available, Water Available, Sewer Available, Cable Available, Phone Available, Cable, Broadband
Community & neighborhood
Location
- Region: Washington
- Subdivision: Brightwood
Other
Other facts
- Listing agreement: Exclusive Agency
- Listing terms: Cash,Conventional,FHA,VA Loan
- Ownership: Fee Simple
- Road surface type: Black Top
Price history
| Date | Event | Price |
|---|---|---|
| 2/12/2025 | Sold | $485,000-8.3%$303/sqft |
Source: | ||
| 2/9/2025 | Pending sale | $529,000$331/sqft |
Source: | ||
| 1/12/2025 | Listed for sale | $529,000+32.3%$331/sqft |
Source: | ||
| 12/30/2024 | Sold | $399,990$250/sqft |
Source: Public Record | ||
Public tax history
| Year | Property taxes | Tax assessment |
|---|---|---|
| 2025 | $4,849 +1.6% | $570,440 +1.6% |
| 2024 | $4,771 +6.3% | $561,280 +6.3% |
| 2023 | $4,487 +11.7% | $527,860 +11.7% |
Find assessor info on the county website
Neighborhood: Manor Park
Nearby schools
GreatSchools rating
- 8/10Whittier Education CampusGrades: PK-5Distance: 0.3 mi
- 5/10Ida B. Wells Middle SchoolGrades: 6-8Distance: 0.4 mi
- 4/10Coolidge High SchoolGrades: 9-12Distance: 0.5 mi
Schools provided by the listing agent
- Elementary: Truesdell
- Middle: Brightwood Educational Campus
- High: Coolidge Senior
- District: District Of Columbia Public Schools
Source: Bright MLS. This data may not be complete. We recommend contacting the local school district to confirm school assignments for this home.

Get pre-qualified for a loan
At Zillow Home Loans, we can pre-qualify you in as little as 5 minutes with no impact to your credit score.An equal housing lender. NMLS #10287.
Sell for more on Zillow
Get a free Zillow Showcase℠ listing and you could sell for .
$557,500
2% more+ $11,150
With Zillow Showcase(estimated)
$568,650