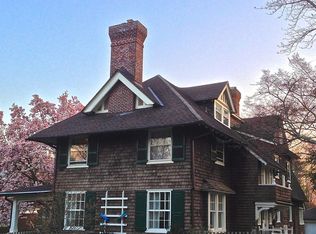This elegant clapboard colonial home in the heart of Philadelphia's Main Line was custom built c1840 by Samuel Garrigues, a Quaker Farmer who donated all the land for the construction of Haverford College in the 1830~s. The house is located at the end of a quiet cul-de-sac street and is an easy walk to the Paoli Local, a wonderful walking trail, Haverford School, Haverford College, Haverford Friends and various shops and restaurants. The house is beautifully proportioned, with all hardwood floors and many deep silled, original glass paned, tall windows permitting sunlight to fill the gracious rooms. This is a home with all the hallmarks of yesterday . . . wide covered front porch, lovely front door with leaded glass surround, nine-foot ceilings, heart of pine interior woodwork, colonial style mantles and built-in corner cabinets, and butler~s pantry with copper sinks. There is a raised patio off the kitchen giving access to a flat rear yard, lovely gardens and a two-car detached garage with storage loft. With a premiere location, proximity to schools, clubs, and major highways this elegant home is perfectly situated to provide not only convenience but also privacy to its new owners. Showings begin at Open House March 24th, 2-4PM. 2019-05-08
This property is off market, which means it's not currently listed for sale or rent on Zillow. This may be different from what's available on other websites or public sources.
