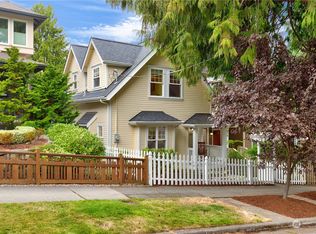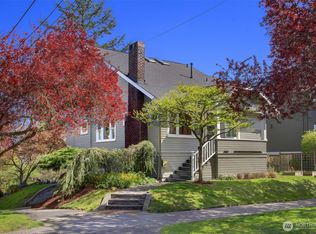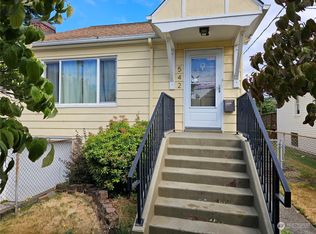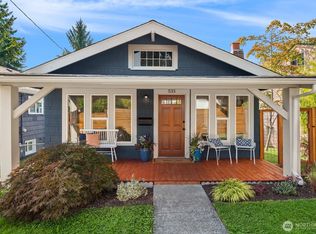Sold
Listed by:
Kathy D. West,
Windermere Real Estate JS
Bought with: Real Estate Collection
$692,000
523 N 74th Street, Seattle, WA 98103
2beds
720sqft
Single Family Residence
Built in 1952
3,031.78 Square Feet Lot
$724,600 Zestimate®
$961/sqft
$2,580 Estimated rent
Home value
$724,600
$688,000 - $761,000
$2,580/mo
Zestimate® history
Loading...
Owner options
Explore your selling options
What's special
Discover the epitome of urban living in this adorable bungalow located in sought-after Phinney / Greenwood neighborhood. Step inside this delightful bungalow with an open floorplan and real hardwood floors. Thoughtfully updated kitchen offers a perfect blend of functionality and style. Unwind in the primary suite, complete with walk-in closet and French doors that open to your private oasis featuring a fenced backyard and a spacious patio – ideal for outdoor gatherings. Secure your vehicles and belongings with the convenience of a two-car garage, offering additional storage space. Immerse yourself in the convenience of city life with shops, restaurants, and more just a leisurely stroll away, and only 10 minute drive to Northgate light rail.
Zillow last checked: 8 hours ago
Listing updated: February 08, 2024 at 10:23am
Offers reviewed: Jan 16
Listed by:
Kathy D. West,
Windermere Real Estate JS
Bought with:
Lauren Essl, 21020774
Real Estate Collection
Source: NWMLS,MLS#: 2190175
Facts & features
Interior
Bedrooms & bathrooms
- Bedrooms: 2
- Bathrooms: 1
- Full bathrooms: 1
- Main level bedrooms: 2
Primary bedroom
- Level: Main
Bedroom
- Level: Main
Bathroom full
- Level: Main
Entry hall
- Level: Main
Great room
- Level: Main
Kitchen with eating space
- Level: Main
Utility room
- Level: Main
Heating
- Forced Air
Cooling
- None
Appliances
- Included: Dishwasher_, Dryer, GarbageDisposal_, Microwave_, Refrigerator_, StoveRange_, Washer, Dishwasher, Garbage Disposal, Microwave, Refrigerator, StoveRange, Water Heater: Natural Gas, Water Heater Location: Kitchen pantry
Features
- Walk-In Pantry
- Flooring: Hardwood, Laminate
- Doors: French Doors
- Windows: Double Pane/Storm Window, Skylight(s)
- Basement: None
- Has fireplace: No
Interior area
- Total structure area: 720
- Total interior livable area: 720 sqft
Property
Parking
- Total spaces: 2
- Parking features: Detached Garage
- Garage spaces: 2
Features
- Levels: One
- Stories: 1
- Entry location: Main
- Patio & porch: Hardwood, Laminate, Double Pane/Storm Window, French Doors, Skylight(s), Walk-In Closet(s), Walk-In Pantry, Water Heater
- Has view: Yes
- View description: Territorial
Lot
- Size: 3,031 sqft
- Dimensions: ~ 102.18' x 30' appro x .
- Features: Curbs, Paved, Sidewalk, Fenced-Partially, Patio
- Topography: Level
Details
- Parcel number: 2708100605
- Zoning description: NR-3,Jurisdiction: City
- Special conditions: Standard
Construction
Type & style
- Home type: SingleFamily
- Property subtype: Single Family Residence
Materials
- Wood Siding
- Roof: Composition
Condition
- Year built: 1952
Utilities & green energy
- Electric: Company: Puget Sound Energy
- Sewer: Sewer Connected, Company: Seattle Public Utilities
- Water: Public, Company: Seattle Public Utilities
- Utilities for property: Centurylink, Centurylink
Community & neighborhood
Location
- Region: Seattle
- Subdivision: Phinney Ridge
Other
Other facts
- Listing terms: Cash Out,Conventional,FHA,VA Loan
- Cumulative days on market: 478 days
Price history
| Date | Event | Price |
|---|---|---|
| 2/7/2024 | Sold | $692,000+12.5%$961/sqft |
Source: | ||
| 1/17/2024 | Pending sale | $615,000$854/sqft |
Source: | ||
| 1/10/2024 | Listed for sale | $615,000+400%$854/sqft |
Source: | ||
| 9/30/1994 | Sold | $123,000$171/sqft |
Source: Public Record Report a problem | ||
Public tax history
| Year | Property taxes | Tax assessment |
|---|---|---|
| 2024 | $6,176 +1.5% | $621,000 +1.5% |
| 2023 | $6,084 +6.3% | $612,000 -4.7% |
| 2022 | $5,724 +8.3% | $642,000 +18% |
Find assessor info on the county website
Neighborhood: Phinney Ridge
Nearby schools
GreatSchools rating
- 9/10Greenwood Elementary SchoolGrades: PK-5Distance: 0.5 mi
- 9/10Robert Eagle Staff Middle SchoolGrades: 6-8Distance: 1.1 mi
- 8/10Ingraham High SchoolGrades: 9-12Distance: 3.1 mi
Schools provided by the listing agent
- Elementary: Greenwood
- Middle: Robert Eagle Staff Middle School
- High: Ingraham High
Source: NWMLS. This data may not be complete. We recommend contacting the local school district to confirm school assignments for this home.
Get a cash offer in 3 minutes
Find out how much your home could sell for in as little as 3 minutes with a no-obligation cash offer.
Estimated market value$724,600
Get a cash offer in 3 minutes
Find out how much your home could sell for in as little as 3 minutes with a no-obligation cash offer.
Estimated market value
$724,600



