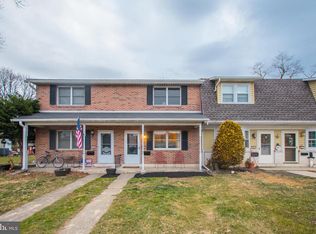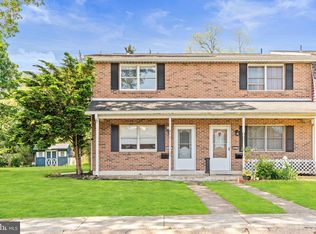Sold for $188,000
$188,000
523 Mountainview Rd, Middletown, PA 17057
2beds
1,156sqft
Townhouse
Built in 1972
4,356 Square Feet Lot
$194,100 Zestimate®
$163/sqft
$1,489 Estimated rent
Home value
$194,100
$184,000 - $204,000
$1,489/mo
Zestimate® history
Loading...
Owner options
Explore your selling options
What's special
Welcome home to 523 Mountain View Road! This spacious end unit townhome is a rare find! Completely remodeled to provide peace of mind for the next owner. All new paint and flooring, new electric panel and fixtures, all new kitchen and bathroom components, bonus room addition and roofing. Convenient and central location provides an easy commute to local destinations. Ample outdoor storage available in private shed located at rear of back yard. No HOA. Schedule your showing today!
Zillow last checked: 8 hours ago
Listing updated: March 22, 2024 at 05:02pm
Listed by:
Jessica L Barnes 717-460-2180,
Joy Daniels Real Estate Group, Ltd
Bought with:
Matt Heilig, RS333742
Keller Williams Realty
Source: Bright MLS,MLS#: PADA2031076
Facts & features
Interior
Bedrooms & bathrooms
- Bedrooms: 2
- Bathrooms: 2
- Full bathrooms: 1
- 1/2 bathrooms: 1
- Main level bathrooms: 1
Basement
- Area: 0
Heating
- Forced Air, Electric
Cooling
- Central Air, Electric
Appliances
- Included: Electric Water Heater
- Laundry: Main Level, Laundry Room
Features
- Dining Area, Family Room Off Kitchen, Floor Plan - Traditional, Eat-in Kitchen
- Flooring: Carpet, Laminate
- Doors: Sliding Glass
- Has basement: No
- Has fireplace: No
Interior area
- Total structure area: 1,156
- Total interior livable area: 1,156 sqft
- Finished area above ground: 1,156
- Finished area below ground: 0
Property
Parking
- Total spaces: 2
- Parking features: Parking Lot, Off Street
Accessibility
- Accessibility features: 2+ Access Exits, Accessible Entrance
Features
- Levels: Two
- Stories: 2
- Patio & porch: Porch
- Exterior features: Lighting, Sidewalks, Balcony
- Pool features: None
Lot
- Size: 4,356 sqft
- Features: Level, SideYard(s), Rear Yard
Details
- Additional structures: Above Grade, Below Grade, Outbuilding
- Parcel number: 360122730000000
- Zoning: RESIDENTIAL
- Special conditions: Standard
Construction
Type & style
- Home type: Townhouse
- Architectural style: Traditional
- Property subtype: Townhouse
Materials
- Brick
- Foundation: Slab
- Roof: Architectural Shingle
Condition
- Excellent
- New construction: No
- Year built: 1972
- Major remodel year: 2024
Utilities & green energy
- Electric: 200+ Amp Service
- Sewer: Public Sewer
- Water: Public
Community & neighborhood
Location
- Region: Middletown
- Subdivision: Rosedale
- Municipality: LOWER SWATARA TWP
Other
Other facts
- Listing agreement: Exclusive Right To Sell
- Listing terms: Cash,Conventional,VA Loan
- Ownership: Fee Simple
Price history
| Date | Event | Price |
|---|---|---|
| 5/8/2024 | Listing removed | -- |
Source: Zillow Rentals Report a problem | ||
| 4/23/2024 | Price change | $1,495-3.9%$1/sqft |
Source: Zillow Rentals Report a problem | ||
| 4/20/2024 | Price change | $1,555-2.5%$1/sqft |
Source: Zillow Rentals Report a problem | ||
| 4/12/2024 | Price change | $1,595-2.4%$1/sqft |
Source: Zillow Rentals Report a problem | ||
| 4/3/2024 | Price change | $1,635-2.4%$1/sqft |
Source: Zillow Rentals Report a problem | ||
Public tax history
| Year | Property taxes | Tax assessment |
|---|---|---|
| 2025 | $2,593 +7.1% | $68,400 |
| 2023 | $2,420 +2% | $68,400 |
| 2022 | $2,373 +1.5% | $68,400 |
Find assessor info on the county website
Neighborhood: 17057
Nearby schools
GreatSchools rating
- 7/10Kunkel El SchoolGrades: K-5Distance: 1 mi
- 6/10Middletown Area Middle SchoolGrades: 6-8Distance: 1.8 mi
- 4/10Middletown Area High SchoolGrades: 9-12Distance: 2.3 mi
Schools provided by the listing agent
- High: Middletown Area High School
- District: Middletown Area
Source: Bright MLS. This data may not be complete. We recommend contacting the local school district to confirm school assignments for this home.
Get pre-qualified for a loan
At Zillow Home Loans, we can pre-qualify you in as little as 5 minutes with no impact to your credit score.An equal housing lender. NMLS #10287.
Sell for more on Zillow
Get a Zillow Showcase℠ listing at no additional cost and you could sell for .
$194,100
2% more+$3,882
With Zillow Showcase(estimated)$197,982

