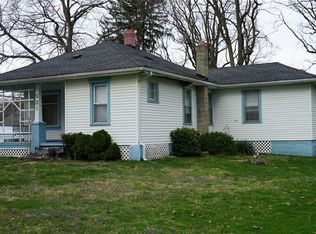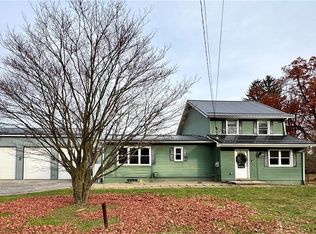Sold for $391,700
$391,700
523 Meridian Rd, Renfrew, PA 16053
3beds
2,242sqft
Single Family Residence
Built in 2000
0.7 Acres Lot
$410,100 Zestimate®
$175/sqft
$2,025 Estimated rent
Home value
$410,100
$373,000 - $451,000
$2,025/mo
Zestimate® history
Loading...
Owner options
Explore your selling options
What's special
Quality construction in the heart of Meridian without being in a housing plan. The entryway of the home leads you to the formal living room. An expansive casual living area with gas fireplace & tons of natural light is situated towards the back of the home. The kitchen & dining room are perfectly located in the middle of the 2 living spaces making it easy for the chef to mingle with their loved ones. The primary bedroom hosts a walk-in closet & huge ensuite bath. Be sure to explore the mud room where laundry becomes a breeze since it is on the main level. Open the door in the mudroom which leads to a fenced yard area for your playful pooch. A composite deck can be found at the back of the home which leads to a flat yard area for all of your outdoor activities. As you head to the basement you will be amazed by a blank canvas which can practically double your living space. The attached 2 stall garage will keep your vehicles happy. This Meridian gem will be gone quickly!
Zillow last checked: 8 hours ago
Listing updated: September 25, 2024 at 02:04pm
Listed by:
Jennie Spohn-Rousseau 724-282-1313,
BERKSHIRE HATHAWAY THE PREFERRED REALTY
Bought with:
Jennifer Bargar, RS365178
COLDWELL BANKER REALTY
Source: WPMLS,MLS#: 1669131 Originating MLS: West Penn Multi-List
Originating MLS: West Penn Multi-List
Facts & features
Interior
Bedrooms & bathrooms
- Bedrooms: 3
- Bathrooms: 2
- Full bathrooms: 2
Primary bedroom
- Level: Main
- Dimensions: 17x14
Bedroom 2
- Level: Main
- Dimensions: 11x12
Bedroom 3
- Level: Main
- Dimensions: 13x11
Dining room
- Level: Main
- Dimensions: 13x11
Entry foyer
- Level: Main
- Dimensions: 12x5
Family room
- Level: Main
- Dimensions: 16x24
Kitchen
- Level: Main
- Dimensions: 15x14
Laundry
- Level: Main
- Dimensions: 17x6
Living room
- Level: Main
- Dimensions: 15x14
Heating
- Forced Air, Gas
Cooling
- Central Air
Appliances
- Included: Some Gas Appliances, Dryer, Dishwasher, Disposal, Microwave, Refrigerator, Stove, Washer
Features
- Central Vacuum, Kitchen Island, Window Treatments
- Flooring: Ceramic Tile, Carpet
- Windows: Multi Pane, Screens, Window Treatments
- Basement: Unfinished,Walk-Up Access
Interior area
- Total structure area: 2,242
- Total interior livable area: 2,242 sqft
Property
Parking
- Total spaces: 2
- Parking features: Attached, Garage, Garage Door Opener
- Has attached garage: Yes
Features
- Levels: One
- Stories: 1
- Pool features: None
Lot
- Size: 0.70 Acres
- Dimensions: 0.6994
Details
- Parcel number: 0544152A0000
Construction
Type & style
- Home type: SingleFamily
- Architectural style: Ranch
- Property subtype: Single Family Residence
Materials
- Roof: Asphalt
Condition
- Resale
- Year built: 2000
Details
- Warranty included: Yes
Utilities & green energy
- Sewer: Public Sewer
- Water: Public
Community & neighborhood
Location
- Region: Renfrew
Price history
| Date | Event | Price |
|---|---|---|
| 9/25/2024 | Sold | $391,700+0.4%$175/sqft |
Source: | ||
| 9/23/2024 | Pending sale | $390,000$174/sqft |
Source: BHHS broker feed #1669131 Report a problem | ||
| 8/30/2024 | Contingent | $390,000$174/sqft |
Source: | ||
| 8/27/2024 | Listed for sale | $390,000$174/sqft |
Source: | ||
Public tax history
| Year | Property taxes | Tax assessment |
|---|---|---|
| 2024 | $4,684 +1.7% | $31,470 |
| 2023 | $4,605 +2.4% | $31,470 |
| 2022 | $4,497 | $31,470 |
Find assessor info on the county website
Neighborhood: 16053
Nearby schools
GreatSchools rating
- 6/10Connoquenessing El SchoolGrades: K-5Distance: 2.5 mi
- 6/10Butler Area IhsGrades: 6-8Distance: 3 mi
- 4/10Butler Area Senior High SchoolGrades: 9-12Distance: 3.1 mi
Schools provided by the listing agent
- District: Butler
Source: WPMLS. This data may not be complete. We recommend contacting the local school district to confirm school assignments for this home.

Get pre-qualified for a loan
At Zillow Home Loans, we can pre-qualify you in as little as 5 minutes with no impact to your credit score.An equal housing lender. NMLS #10287.

