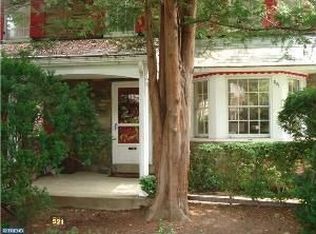This completely RENOVATED 4 bed/2.5 bath Stone Colonial one block from General Wayne Park has all of the features discerning buyers want in a home today-even Lower Merion Schools. The front covered porch welcomes you into a center-hall Foyer that leads you into a bright Living Room with fireplace and a separate Dining Room with a pass through opening to the Kitchen that makes holiday entertaining a breeze. The like-new Kitchen is OPEN to the Family Room and has granite countertops, stainless steel appliances, tons of cabinets for storage and 3-seat breakfast bar for meals. The Family Room is spacious and has walk-out to yard. A Half Bath completes the first floor. The Second Floor has large landing that takes you to three large bedrooms, a renovated Full Hall Bath and a Master Suite with a highly desirable white marble tiled floor and shower stall, Full Bathroom, white built-in wardrobes, and a walk-up attic thats carpeted for storage or other use. The multi-use Basement is newly carpeted and has ample room for both gym equipment plus couch and home theater system or a playroom. The separate ceramic tiled laundry room has plenty of space for taking care of business and the unfinished utility room has more storage space. Hardwood flooring throughout and wainscoting on stairs give this home the charm every renovated home needs. Both the front and back yards have green space for play. Plus you'll never have to go to the seashore again with the newer $70,000 in-ground HEATED pool and hot tub that are gated for safety. Patio space for several lounge chairs make for the perfect entertaining space for every family. The exterior is brick and siding so low maintenance year after year. If that's not enough, this home is just a few steps to General Wayne Park, Cynwyd Trail, tennis courts, playground and fields. Work in Center City Philadelphia? Hop on the R5 Septa Regional Rail that gets you to Center City in minutes. Narberth, Ardmore's Suburban Square and Penn Valley shopping and restaurants are close enough for you to enjoy daily. PECO recently installed gas lines on street so Buyers can easily convert to gas if they prefer. This home is simply a MUST-SEE in any price range.
This property is off market, which means it's not currently listed for sale or rent on Zillow. This may be different from what's available on other websites or public sources.

