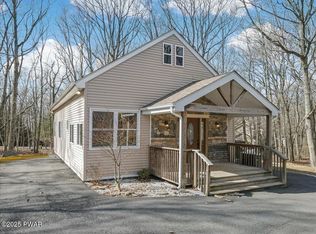STATELY 4000+ SQ FT CUSTOM BUILT 2 STORY CONTEMPORARY HOME W COUNTRY COVERED FRONT PORCH 3 CAR GARAGE and FULL WALKOUT BASEMENT ON A CUL DE SAC LOT IN FABULOUS HEMLOCK FARMS!It doesn't get much better than this! Fully upgraded, and top-of-the-line everything! Experience the luxurious side of living in this 4BR 4.5 Bath Pocono Dream Home! Features: Central A C and Radiant HW and tile floors throughout the entire home; each BR comes w its own full ensuite bath and individual thermostat: a beautiful open Kitchen w plenty of counterspace, s s appls, granite cntrps a long snackbar island, and huge walk-in pantry; has eat-in kitchen, a breakfast room leading to a large back deck, and a formal dining room: an enormous basement w 3 potential bonus rooms used as office, and gym, and storage.
This property is off market, which means it's not currently listed for sale or rent on Zillow. This may be different from what's available on other websites or public sources.

