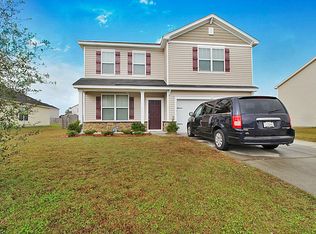READY NOW!!! THE JEFFERSON, A BRAND NEW BEAZER ONE STORY PLAN WITH 9 FT CEILINGS THRUOUT. A FOUR BEDROOM BEAUTY WITH A LOVELY STUDY W/ FRENCH DOORS AND A LARGE FORMAL DINING ROOM.THE WONDERFUL KITCHEN IS A DREAM WITH AN ISLAND,GRANITE COUNTER TOPS,U/G 42'' CABINETS,SMOOTH TOP RANGE, BUILT IN MICROWAVE AND A DESK AREA WITH CABINETS ABOVE MAKES A PERFECT PLACE FOR HOMEWORK OR COPYING RECIPES.HARDWOOD FLOORS IN THE FOYER, KITCHEN/BREAKFAST,AND DINING ROOM MAKE FOR AN ELEGANT LOOK.THE DELUXE OWNER'S BATH FEATURES A 5 FOOT SOAKING TUB AND A WALK IN GLASS SHOWER PLUS DOUBLE SINKS WITH A RAISED VANITY.THE MASTER STE IS TUCKED AWAY OFF A SEPARATE HALL FOR MAXIMUM PRIVACY.
This property is off market, which means it's not currently listed for sale or rent on Zillow. This may be different from what's available on other websites or public sources.
