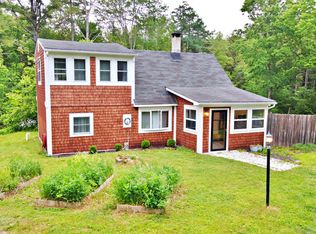Closed
$320,000
523 Lower Dedham Road, Holden, ME 04429
4beds
1,800sqft
Single Family Residence
Built in 1900
2.02 Acres Lot
$323,800 Zestimate®
$178/sqft
$1,923 Estimated rent
Home value
$323,800
$291,000 - $356,000
$1,923/mo
Zestimate® history
Loading...
Owner options
Explore your selling options
What's special
Don't settle for Old and Run down. Move in ready 4 BR 2 Bath Farmhouse colonial that show yesterday charm with today's modern touches. Modern kitchen with stainless appliances including Microwave and dishwasher plus real solid granite countertops with deep sink. Exposed brick and wide wood floors show the charm with updated electric, so plenty of outlets and lights, updated insulation with spray foamed basement and new vinyl siding w/insulation underneath plus replacement windows. Real hardwood floors down stairs along with 1st floor bedroom plus full bath and laundry all on 1 level. Then Bedrooms, another full bath plus small office area upstairs. Detached 2 car garage with tall ceilings provides great storage. Big 2 acre lot with trail thru to back of the lot. Sit on your front porch and enjoy your coffee!
Zillow last checked: 8 hours ago
Listing updated: September 30, 2024 at 08:37am
Listed by:
Realty of Maine
Bought with:
NextHome Experience
Source: Maine Listings,MLS#: 1601318
Facts & features
Interior
Bedrooms & bathrooms
- Bedrooms: 4
- Bathrooms: 2
- Full bathrooms: 2
Primary bedroom
- Level: Second
Bedroom 2
- Level: First
Bedroom 3
- Level: Second
Bedroom 4
- Level: Second
Dining room
- Level: First
Kitchen
- Level: First
Living room
- Level: First
Mud room
- Level: First
Office
- Level: Second
Heating
- Forced Air
Cooling
- None
Appliances
- Included: Dishwasher, Microwave, Electric Range, Refrigerator
Features
- 1st Floor Bedroom, One-Floor Living, Shower, Storage
- Flooring: Carpet, Vinyl, Wood
- Basement: Interior Entry,Full,Sump Pump,Unfinished
- Has fireplace: No
Interior area
- Total structure area: 1,800
- Total interior livable area: 1,800 sqft
- Finished area above ground: 1,800
- Finished area below ground: 0
Property
Parking
- Total spaces: 2
- Parking features: Gravel, 5 - 10 Spaces, On Site, Garage Door Opener, Detached
- Garage spaces: 2
Features
- Patio & porch: Porch
- Has view: Yes
- View description: Trees/Woods
Lot
- Size: 2.02 Acres
- Features: Near Town, Landscaped, Wooded
Details
- Parcel number: HOLNM04L26
- Zoning: Res
Construction
Type & style
- Home type: SingleFamily
- Architectural style: Colonial,Farmhouse
- Property subtype: Single Family Residence
Materials
- Wood Frame, Vinyl Siding
- Foundation: Stone
- Roof: Shingle
Condition
- Year built: 1900
Utilities & green energy
- Electric: Circuit Breakers
- Sewer: Private Sewer
- Water: Private, Well
Community & neighborhood
Location
- Region: Holden
Price history
| Date | Event | Price |
|---|---|---|
| 9/30/2024 | Pending sale | $299,900-6.3%$167/sqft |
Source: | ||
| 9/26/2024 | Sold | $320,000+6.7%$178/sqft |
Source: | ||
| 8/26/2024 | Contingent | $299,900$167/sqft |
Source: | ||
| 8/22/2024 | Listed for sale | $299,900+119.7%$167/sqft |
Source: | ||
| 3/7/2024 | Sold | $136,500$76/sqft |
Source: Public Record Report a problem | ||
Public tax history
| Year | Property taxes | Tax assessment |
|---|---|---|
| 2024 | $3,299 +5.5% | $170,480 |
| 2023 | $3,128 +2.8% | $170,480 |
| 2022 | $3,043 +1.7% | $170,480 +1.7% |
Find assessor info on the county website
Neighborhood: 04429
Nearby schools
GreatSchools rating
- 7/10Holbrook SchoolGrades: 5-8Distance: 3.2 mi
- 9/10Holden SchoolGrades: 2-4Distance: 3.5 mi
- NAEddington SchoolGrades: PK-1Distance: 8.6 mi

Get pre-qualified for a loan
At Zillow Home Loans, we can pre-qualify you in as little as 5 minutes with no impact to your credit score.An equal housing lender. NMLS #10287.
