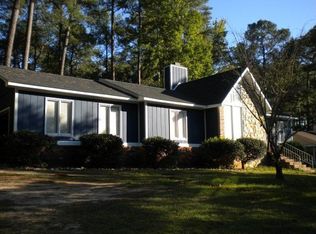Fully modernized all brick Ranch style home is available now in the popular Whitehall neighborhood! Taditional layout with lots of upgrades. All new windows, HVAC to inculde all new ductwork, entire home freshly painted, all new LVP and carpet flooring, and new fixtures throughout home. All bedrooms are spacious in size and have ample closets. Both bathrooms are fully upgraded. All new kitchen to include subway tile back splash, cabinets, granite counter tops, and space for an eat-in. Laundry convenient to kitchen. Spacious front porch and back patio to help entertain all your guest. Two updated sliders from the living room and one from the Master bedroom lead you to the back patio. Yard is considered a low maintenance yard and fully fenced in the back. Home is located on the most well kept street in Whitehall. Pride of ownership is an understatement! Make an appointment now before it's gone!
This property is off market, which means it's not currently listed for sale or rent on Zillow. This may be different from what's available on other websites or public sources.
