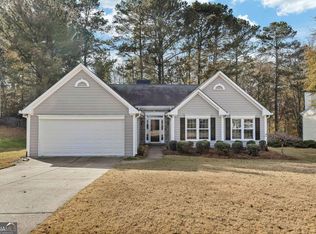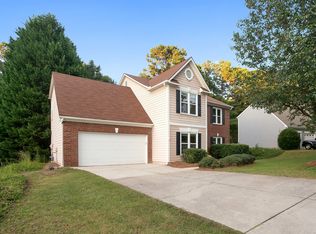Closed
$486,000
523 Huntgate Rd, Woodstock, GA 30189
4beds
2,416sqft
Single Family Residence
Built in 1996
0.47 Acres Lot
$476,000 Zestimate®
$201/sqft
$2,582 Estimated rent
Home value
$476,000
$443,000 - $509,000
$2,582/mo
Zestimate® history
Loading...
Owner options
Explore your selling options
What's special
Welcome to this beautifully maintained 4-bedroom, 2.5-bath home featuring a dedicated office on the main level - perfect for today's flexible living needs. Situated on one of the most desirable lots in the neighborhood, the spacious backyard opens directly to Lewis Park, offering 57 acres of walking trails, three pavilions, an outdoor classroom, restrooms, and a playground. Enjoy peace of mind with a BRAND NEW ROOF installed in May 2025. The nearly half-acre lot features professional landscaping in both the front and back yards, creating a serene and private outdoor retreat. Located close to top-rated schools, shopping, and scenic trails, the neighborhood also includes streetlights and sidewalks, making it easy to walk, run, or stroll with little ones. Inside, you'll find freshly painted kitchen cabinets, newer LVP flooring in the entryway, and a freshly painted back deck ideal for entertaining. The home boasts custom details including a tray ceiling and a beautiful beamed ceiling. The kitchen is equipped with a high-end KitchenAid stove valued at over $2,000, blending style and performance for everyday cooking. Additional highlights include a 2-car garage and fantastic community amenities - two swimming pools, tennis, and pickleball courts - all for a low HOA fee of just $50/month. Plus, the neighborhood swim team offers a great way to get involved in the community. Don't miss the opportunity to own this exceptional home in a prime location with direct access to nature, recreation, and a vibrant, walkable neighborhood lifestyle!
Zillow last checked: 8 hours ago
Listing updated: May 30, 2025 at 10:38am
Listed by:
Jack Lowry 470-664-2782,
Century 21 Results
Bought with:
John Damiano, 257231
eXp Realty
Source: GAMLS,MLS#: 10524301
Facts & features
Interior
Bedrooms & bathrooms
- Bedrooms: 4
- Bathrooms: 3
- Full bathrooms: 2
- 1/2 bathrooms: 1
Dining room
- Features: Separate Room
Kitchen
- Features: Breakfast Area, Pantry
Heating
- Forced Air, Natural Gas
Cooling
- Central Air
Appliances
- Included: Dishwasher, Disposal, Gas Water Heater, Microwave, Refrigerator, Washer
- Laundry: Upper Level
Features
- High Ceilings, Tile Bath, Walk-In Closet(s)
- Flooring: Carpet, Tile, Vinyl
- Windows: Double Pane Windows
- Basement: None
- Number of fireplaces: 1
- Fireplace features: Gas Log, Living Room
- Common walls with other units/homes: No Common Walls
Interior area
- Total structure area: 2,416
- Total interior livable area: 2,416 sqft
- Finished area above ground: 2,416
- Finished area below ground: 0
Property
Parking
- Total spaces: 6
- Parking features: Garage
- Has garage: Yes
Features
- Levels: Two
- Stories: 2
- Patio & porch: Deck
- Fencing: Back Yard,Fenced
- Body of water: None
Lot
- Size: 0.47 Acres
- Features: Private
Details
- Additional structures: Shed(s)
- Parcel number: 15N03A 283
Construction
Type & style
- Home type: SingleFamily
- Architectural style: Brick Front,Traditional
- Property subtype: Single Family Residence
Materials
- Other
- Foundation: Slab
- Roof: Other
Condition
- Resale
- New construction: No
- Year built: 1996
Utilities & green energy
- Electric: 220 Volts
- Sewer: Public Sewer
- Water: Public
- Utilities for property: Cable Available, Electricity Available, High Speed Internet, Natural Gas Available, Underground Utilities, Water Available
Community & neighborhood
Security
- Security features: Smoke Detector(s)
Community
- Community features: Clubhouse, Playground, Pool, Tennis Court(s)
Location
- Region: Woodstock
- Subdivision: Wyngate
HOA & financial
HOA
- Has HOA: Yes
- HOA fee: $595 annually
- Services included: Maintenance Grounds, Tennis
Other
Other facts
- Listing agreement: Exclusive Right To Sell
Price history
| Date | Event | Price |
|---|---|---|
| 5/30/2025 | Sold | $486,000+4.5%$201/sqft |
Source: | ||
| 5/16/2025 | Listed for sale | $465,000+123.6%$192/sqft |
Source: | ||
| 5/10/2006 | Sold | $208,000+20.2%$86/sqft |
Source: Public Record Report a problem | ||
| 12/31/2001 | Sold | $173,000$72/sqft |
Source: Public Record Report a problem | ||
Public tax history
| Year | Property taxes | Tax assessment |
|---|---|---|
| 2025 | $3,824 +1.5% | $165,968 +2% |
| 2024 | $3,767 +2.1% | $162,776 +2.8% |
| 2023 | $3,690 +18% | $158,304 +20% |
Find assessor info on the county website
Neighborhood: 30189
Nearby schools
GreatSchools rating
- 7/10Bascomb Elementary SchoolGrades: PK-5Distance: 1.1 mi
- 7/10E.T. Booth Middle SchoolGrades: 6-8Distance: 2.4 mi
- 8/10Etowah High SchoolGrades: 9-12Distance: 2.5 mi
Schools provided by the listing agent
- Elementary: Bascomb
- Middle: Booth
- High: Etowah
Source: GAMLS. This data may not be complete. We recommend contacting the local school district to confirm school assignments for this home.
Get a cash offer in 3 minutes
Find out how much your home could sell for in as little as 3 minutes with a no-obligation cash offer.
Estimated market value$476,000
Get a cash offer in 3 minutes
Find out how much your home could sell for in as little as 3 minutes with a no-obligation cash offer.
Estimated market value
$476,000

