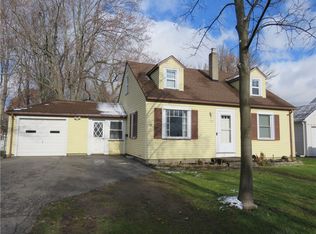Closed
$165,000
523 Howard Rd, Rochester, NY 14624
3beds
1,099sqft
Single Family Residence
Built in 1947
10,454.4 Square Feet Lot
$188,700 Zestimate®
$150/sqft
$2,040 Estimated rent
Home value
$188,700
$177,000 - $200,000
$2,040/mo
Zestimate® history
Loading...
Owner options
Explore your selling options
What's special
Another Gates Ranch Awaits!!! This cozy 3 bedroom and 1 bath ranch home is 100% ready for you. A large living room greets you at the front door. Kitchen offers tons of storage and an abundance of counter space with a pass through window into the dining area. Outside the beautiful backyard is fully fenced and a peaceful space. Garage set up as an oasis with indoor hot tub. Newer HiEff furnace and Central Air, Vinyl Siding, and Vinyl Windows. Approx 200 sqft of heated and finished space not included in the public record. Come fall in love with the amazing home today!
Zillow last checked: 8 hours ago
Listing updated: February 07, 2024 at 06:33am
Listed by:
Scott G. Tantalo 585-259-8627,
Hunt Real Estate ERA/Columbus
Bought with:
Kristina M Adolph-Maneiro, 40AD1167394
RE/MAX Realty Group
Source: NYSAMLSs,MLS#: R1507538 Originating MLS: Rochester
Originating MLS: Rochester
Facts & features
Interior
Bedrooms & bathrooms
- Bedrooms: 3
- Bathrooms: 1
- Full bathrooms: 1
- Main level bathrooms: 1
- Main level bedrooms: 3
Heating
- Gas, Forced Air
Cooling
- Central Air
Appliances
- Included: Dishwasher, Electric Oven, Electric Range, Gas Water Heater, Refrigerator
- Laundry: In Basement
Features
- Ceiling Fan(s), Dining Area, Bedroom on Main Level, Main Level Primary
- Flooring: Hardwood, Laminate, Luxury Vinyl, Varies
- Basement: Full
- Has fireplace: No
Interior area
- Total structure area: 1,099
- Total interior livable area: 1,099 sqft
Property
Parking
- Total spaces: 1.5
- Parking features: Attached, Garage
- Attached garage spaces: 1.5
Features
- Levels: One
- Stories: 1
- Patio & porch: Open, Porch
- Exterior features: Blacktop Driveway, Fully Fenced
- Fencing: Full
Lot
- Size: 10,454 sqft
- Dimensions: 60 x 126
- Features: Near Public Transit, Rectangular, Rectangular Lot, Wooded
Details
- Additional structures: Shed(s), Storage
- Parcel number: 2626001190600003028000
- Special conditions: Standard
Construction
Type & style
- Home type: SingleFamily
- Architectural style: Ranch
- Property subtype: Single Family Residence
Materials
- Vinyl Siding
- Foundation: Block
Condition
- Resale
- Year built: 1947
Utilities & green energy
- Sewer: Connected
- Water: Connected, Public
- Utilities for property: High Speed Internet Available, Sewer Connected, Water Connected
Community & neighborhood
Location
- Region: Rochester
- Subdivision: Rellim Heights 02 Resub
Other
Other facts
- Listing terms: Cash,Conventional,FHA,VA Loan
Price history
| Date | Event | Price |
|---|---|---|
| 2/7/2024 | Sold | $165,000+3.2%$150/sqft |
Source: | ||
| 11/11/2023 | Pending sale | $159,900$145/sqft |
Source: HUNT ERA Real Estate #R1507538 Report a problem | ||
| 11/10/2023 | Contingent | $159,900$145/sqft |
Source: | ||
| 11/5/2023 | Listed for sale | $159,900+18.4%$145/sqft |
Source: | ||
| 10/29/2021 | Sold | $135,000$123/sqft |
Source: | ||
Public tax history
| Year | Property taxes | Tax assessment |
|---|---|---|
| 2024 | -- | $95,400 |
| 2023 | -- | $95,400 |
| 2022 | -- | $95,400 |
Find assessor info on the county website
Neighborhood: Gates-North Gates
Nearby schools
GreatSchools rating
- 5/10Walt Disney SchoolGrades: K-5Distance: 2.5 mi
- 5/10Gates Chili Middle SchoolGrades: 6-8Distance: 0.7 mi
- 5/10Gates Chili High SchoolGrades: 9-12Distance: 0.7 mi
Schools provided by the listing agent
- District: Gates Chili
Source: NYSAMLSs. This data may not be complete. We recommend contacting the local school district to confirm school assignments for this home.
