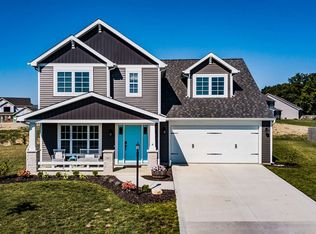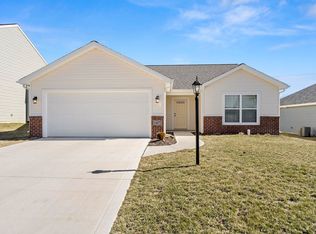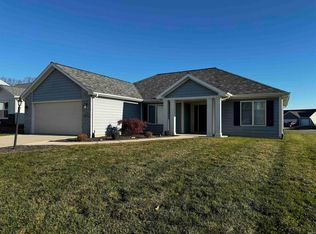This like new home has 3 bedrooms, 2.5 baths, and 1978 square feet with a 3 car garage. Built in 2018, when you enter the home you will be greeted by a bonus room that can be used for an office or toy room. Upgraded vinyl plank flooring goes throughout the foyer, kitchen, dining area, closet under the stairs, drop zone with cubbies, and laundry room. Laundry room has a counter for folding and 2 double door cabinets above washer and dryer. There are also bars for hanging laundry. Single door in the kitchen leads to the 18×15 patio with surround sound speakers on the house. Living room has a gas fireplace and triple windows for amazing light. Surround sound speakers also in the living room ceiling with a Sonos system. Includes an alarm system by Simplx and 4 outdoor security cameras. When you walk upstairs there is a walk in attic to your right. Full upstairs bathrooms both have 2 sinks and master vanity is counter height with a 5 ft stand up shower. Main bath has a tub for the little ones. Master bath also has a linen closet. Master bedroom has a large walk in closet with custom tamers and plenty of hanging and folding space.
This property is off market, which means it's not currently listed for sale or rent on Zillow. This may be different from what's available on other websites or public sources.


