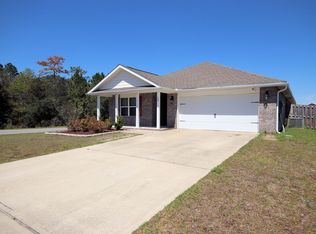Exceptional Space with Style! Discover this popular split floor plan enhanced with elegant accents throughout. The great room and owner's suite showcase double tray ceilings, complemented by crown molding and granite countertops features that elevate this home to a truly inviting choice.
The kitchen is designed with entertaining in mind, featuring a large island with a breakfast bar, an open dining area, and an abundance of natural light. A spacious pantry adds extra convenience to the thoughtfully designed layout.
Enjoy well-proportioned rooms for effortless living. The owner's suite boasts a luxurious bathroom with double vanities, a garden tub, and a separate tiled shower a retreat of relaxation and comfort.
Step outside to a fenced yard and a screened-in porch, offering fresh air and bug-free enjoyment year-round. Additional highlights include a side-entry garage, backyard storage shed for added space, and other thoughtful extras that make this home a standout.
Added bonus is the close proximity to Riverside Elementary and Shoal River Middle Schools.
Lease Terms: A one-year minimum lease is required, with multi-year lease options available and preferred.
Owner pays for quarterly HOA fees. Renter is responsible for all monthly utilities (i.e., water and energy). Renter most follow HOA rules/guidelines while under contract.
House for rent
Accepts Zillow applications
$2,650/mo
523 Gadwell St, Crestview, FL 32539
4beds
2,357sqft
Price is base rent and doesn't include required fees.
Single family residence
Available Tue Jul 1 2025
Cats, small dogs OK
Central air
In unit laundry
Attached garage parking
Heat pump
What's special
Fenced yardAbundance of natural lightGranite countertopsScreened-in porchSide-entry garageGarden tubSpacious pantry
- 17 days
- on Zillow |
- -- |
- -- |
Travel times
Facts & features
Interior
Bedrooms & bathrooms
- Bedrooms: 4
- Bathrooms: 3
- Full bathrooms: 3
Heating
- Heat Pump
Cooling
- Central Air
Appliances
- Included: Dishwasher, Dryer, Freezer, Microwave, Oven, Refrigerator, Washer
- Laundry: In Unit
Features
- Flooring: Carpet, Tile
Interior area
- Total interior livable area: 2,357 sqft
Property
Parking
- Parking features: Attached
- Has attached garage: Yes
- Details: Contact manager
Features
- Exterior features: Storage Shed
Details
- Parcel number: 273N23100000000230
Construction
Type & style
- Home type: SingleFamily
- Property subtype: Single Family Residence
Community & HOA
Location
- Region: Crestview
Financial & listing details
- Lease term: 1 Year
Price history
| Date | Event | Price |
|---|---|---|
| 4/20/2025 | Listed for rent | $2,650$1/sqft |
Source: Zillow Rentals | ||
| 11/8/2024 | Sold | $377,000$160/sqft |
Source: | ||
| 10/21/2024 | Pending sale | $377,000+0.5%$160/sqft |
Source: | ||
| 9/11/2024 | Price change | $375,000-3.8%$159/sqft |
Source: | ||
| 5/28/2024 | Pending sale | $389,900$165/sqft |
Source: | ||
![[object Object]](https://photos.zillowstatic.com/fp/5875405dc31419efd4c7e702a6671dcf-p_i.jpg)
