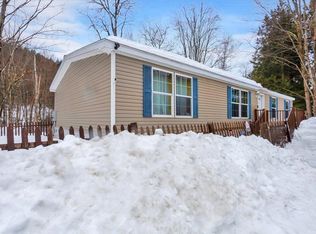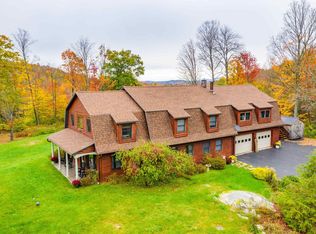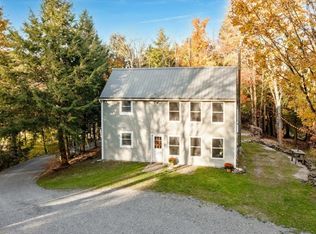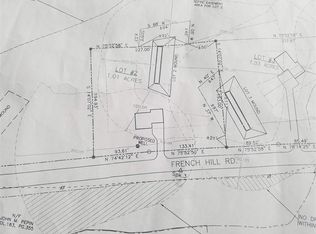Looking for space, privacy & land? This unique 4 bedroom 3 bath home sits on 10 acres of beautiful land with your own pond & stream. Come enjoy this nature retreat while still being close to the city of St Albans & I89 minutes to Burlington. This home welcomes you with it's covered porch where you can enjoy your coffee in peace every morning. The amazing chef's kitchen features a 4 burner Viking range w/grill & griddle, stainless hood & Liebherr fridge. Tiled backsplash, granite countertops & beautiful cabinets round out the space. Sunny attached dining room with lots of windows & french doors allows you to enjoy your surroundings outside while dining. The open floor plan flows for entertaining with gorgeous hardwood floors throughout. Stone hearth & wood burning stove will keep you cozy all those winter nights. Custom built in cabinets & bookshelves add to the charm of the home. Head upstairs to the master suite which is truly a sanctuary with beadboard ceilings, your own stone hearth & fireplace & balcony you can escape. The master bath is like having your own spa, separate walk in shower & soaking tub. Attached to the master bath is a walk-in closet with built-in shelving, move your things right in. A bonus room can also be found upstairs perfect for a home office, gym, or entertaining space. An additional 3 spacious bedrooms & full bath complete the upstairs. Enjoy your backyard from the deck or above ground pool. Walk, hike or fish on your own private 10 acres of bliss.
This property is off market, which means it's not currently listed for sale or rent on Zillow. This may be different from what's available on other websites or public sources.



