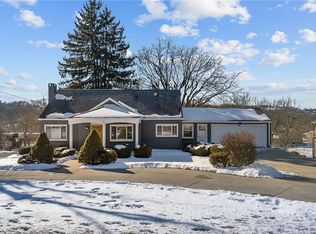Sold for $347,500
$347,500
523 Franklin Farms Rd, Washington, PA 15301
3beds
3,265sqft
Single Family Residence
Built in 1941
0.69 Acres Lot
$373,100 Zestimate®
$106/sqft
$3,289 Estimated rent
Home value
$373,100
$336,000 - $418,000
$3,289/mo
Zestimate® history
Loading...
Owner options
Explore your selling options
What's special
Upon entering, this home with over 3200 sq ft you'll find a large dining room, featuring a remote gas fireplace, perfect for intimate gatherings or festive dinners. French doors lead to both the living room and a covered side porch with nature stone flooring, seamlessly connecting indoor and outdoor living spaces. The updated kitchen is equipped with stainless appliances, granite counters and tons of storage. The spacious living room offers plenty of space for various seating arrangements, making it an ideal spot for family gatherings or quiet evenings at home. The owners suite is a luxurious retreat, boasting a large bedroom area, an attached bathroom with shower and soaking tub. Additionally, this suite offers a walk-in closet with a laundry room, offering convenience and functionality. The game-room with full bathroom and separate entrance could be used as a guest suite. The exterior features a gazebo, composite deck complete with a remote-controlled awning, and a level fenced yard
Zillow last checked: 8 hours ago
Listing updated: July 13, 2024 at 09:12am
Listed by:
Lisa Conklin 724-228-9700,
HOWARD HANNA REAL ESTATE SERVICES
Bought with:
Lisa Jackson, RB069826
Jackson Realty Group
Source: WPMLS,MLS#: 1655605 Originating MLS: West Penn Multi-List
Originating MLS: West Penn Multi-List
Facts & features
Interior
Bedrooms & bathrooms
- Bedrooms: 3
- Bathrooms: 4
- Full bathrooms: 3
- 1/2 bathrooms: 1
Primary bedroom
- Level: Upper
- Dimensions: 24x14
Bedroom 2
- Level: Upper
- Dimensions: 12x12
Bedroom 3
- Level: Upper
- Dimensions: 12x11
Bonus room
- Level: Basement
- Dimensions: 20x8
Bonus room
- Level: Upper
- Dimensions: 9x8
Den
- Level: Main
- Dimensions: 12x11
Dining room
- Level: Main
- Dimensions: 21x12
Family room
- Level: Main
- Dimensions: 26x24
Game room
- Level: Lower
- Dimensions: 20x13
Kitchen
- Level: Main
- Dimensions: 16x9
Laundry
- Level: Upper
Heating
- Forced Air, Gas
Cooling
- Central Air
Appliances
- Included: Some Gas Appliances, Dryer, Dishwasher, Microwave, Refrigerator, Stove, Washer
Features
- Pantry, Window Treatments
- Flooring: Hardwood, Tile, Carpet
- Windows: Multi Pane, Window Treatments
- Basement: Finished,Walk-Out Access
- Number of fireplaces: 2
- Fireplace features: Gas
Interior area
- Total structure area: 3,265
- Total interior livable area: 3,265 sqft
Property
Parking
- Total spaces: 2
- Parking features: Built In, Garage Door Opener
- Has attached garage: Yes
Features
- Levels: Two
- Stories: 2
- Pool features: None
Lot
- Size: 0.69 Acres
- Dimensions: 0.6887
Details
- Parcel number: 5100021402000500
Construction
Type & style
- Home type: SingleFamily
- Architectural style: Two Story
- Property subtype: Single Family Residence
Materials
- Vinyl Siding
- Roof: Metal
Condition
- Resale
- Year built: 1941
Utilities & green energy
- Sewer: Public Sewer
- Water: Public
Community & neighborhood
Location
- Region: Washington
Price history
| Date | Event | Price |
|---|---|---|
| 7/12/2024 | Sold | $347,500-0.7%$106/sqft |
Source: | ||
| 6/10/2024 | Contingent | $350,000$107/sqft |
Source: | ||
| 6/4/2024 | Price change | $350,000-2.8%$107/sqft |
Source: | ||
| 5/29/2024 | Listed for sale | $360,000+16.2%$110/sqft |
Source: | ||
| 7/10/2020 | Sold | $309,900-3.1%$95/sqft |
Source: | ||
Public tax history
| Year | Property taxes | Tax assessment |
|---|---|---|
| 2025 | $5,338 +5.3% | $268,400 |
| 2024 | $5,070 | $268,400 |
| 2023 | $5,070 +7.5% | $268,400 |
Find assessor info on the county website
Neighborhood: 15301
Nearby schools
GreatSchools rating
- 6/10Trinity West El SchoolGrades: K-5Distance: 0.4 mi
- 5/10Trinity Middle SchoolGrades: 6-8Distance: 1 mi
- 7/10Trinity Senior High SchoolGrades: 9-12Distance: 1.4 mi
Schools provided by the listing agent
- District: Trinity Area
Source: WPMLS. This data may not be complete. We recommend contacting the local school district to confirm school assignments for this home.
Get pre-qualified for a loan
At Zillow Home Loans, we can pre-qualify you in as little as 5 minutes with no impact to your credit score.An equal housing lender. NMLS #10287.
