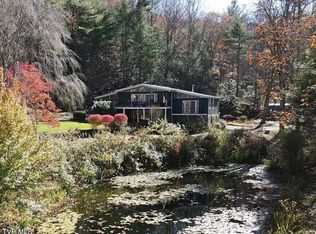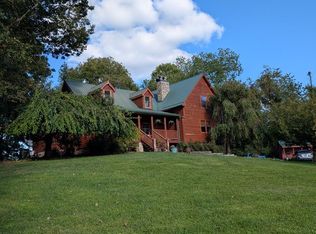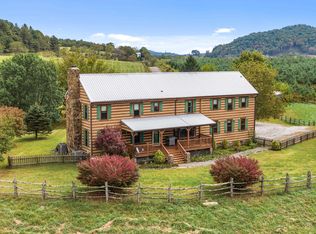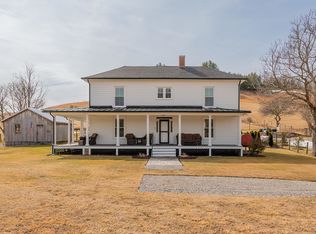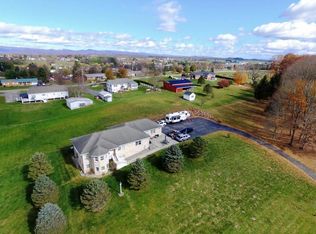Breathtaking long range views from this newly built home. Acreage features these views in multiple spots. It is equipped with an automatic generator, commercial-grade flooring, and a state-of-the-art water system that allows for selective shutoff to different areas of the home. On the property there is a shed formerly used for skinning deer that highlights the property's abundant wildlife. The living room features built-in speakers for a superior audio experience. Thoughtfully designed for ease of living, the home includes a waist-high dishwasher, self-closing cabinet doors, and a whole-house vacuum system. The first-floor laundry features a built-in drying rack and ironing board. The home offers both a home office and a man cave as well. Additional living room and bedroom downstairs, this property provides the perfect balance of luxury, functionality, and tranquility. Perfect land to hunt on. Near multiple hiking trails in the area. Come check it out today!
For sale
Price cut: $15K (1/6)
$615,000
523 Falls Rd, Elk Creek, VA 24326
3beds
3,600sqft
Est.:
Single Family Residence
Built in 2020
13 Acres Lot
$-- Zestimate®
$171/sqft
$-- HOA
What's special
Home officeBreathtaking long range viewsMan caveCommercial-grade flooringWhole-house vacuum systemSelf-closing cabinet doorsWaist-high dishwasher
- 457 days |
- 619 |
- 21 |
Zillow last checked: 8 hours ago
Listing updated: February 21, 2026 at 07:43am
Listed by:
Ashlynn Roberts 276-233-2791,
Coldwell Banker Advantage
Source: SWVAR,MLS#: 98078
Tour with a local agent
Facts & features
Interior
Bedrooms & bathrooms
- Bedrooms: 3
- Bathrooms: 3
- Full bathrooms: 2
- 1/2 bathrooms: 1
- Main level bathrooms: 2
- Main level bedrooms: 2
Rooms
- Room types: Basement
Primary bedroom
- Level: Main
Bedroom 2
- Level: Main
Bedroom 3
- Level: Basement
Bathroom
- Level: Main
Bathroom 1
- Level: Main
Bathroom 2
- Level: Lower
Dining room
- Level: Main
Family room
- Level: Lower
Kitchen
- Level: Main
Living room
- Level: Main
Basement
- Area: 1800
Heating
- Propane
Cooling
- Has cooling: Yes
Appliances
- Included: Dishwasher, Microwave, Range, Electric Water Heater
- Laundry: Main Level
Features
- Central Vacuum
- Flooring: Laminate
- Windows: Insulated Windows
- Has basement: Yes
- Has fireplace: No
- Fireplace features: None
Interior area
- Total structure area: 3,600
- Total interior livable area: 3,600 sqft
- Finished area above ground: 1,800
- Finished area below ground: 1,800
Video & virtual tour
Property
Parking
- Parking features: None, Gravel, Driveway
- Has garage: Yes
Features
- Stories: 2
- Patio & porch: Covered, Deck
- Fencing: None
- Water view: None
- Waterfront features: None
Lot
- Size: 13 Acres
- Features: Level, Rolling Slope, Secluded, Wooded
Details
- Parcel number: 19A29E
- Zoning: Rural Farm
Construction
Type & style
- Home type: SingleFamily
- Architectural style: Ranch
- Property subtype: Single Family Residence
Materials
- Vinyl Siding
- Roof: Metal
Condition
- Year built: 2020
Utilities & green energy
- Sewer: Septic Tank
- Water: Well
- Utilities for property: Propane
Community & HOA
Community
- Subdivision: None
HOA
- Has HOA: No
- Services included: None
Location
- Region: Elk Creek
Financial & listing details
- Price per square foot: $171/sqft
- Tax assessed value: $338,700
- Annual tax amount: $1,862
- Date on market: 11/30/2024
Estimated market value
Not available
Estimated sales range
Not available
Not available
Price history
Price history
| Date | Event | Price |
|---|---|---|
| 1/6/2026 | Price change | $615,000-2.4%$171/sqft |
Source: | ||
| 10/29/2025 | Price change | $630,000-3.1%$175/sqft |
Source: | ||
| 5/24/2025 | Price change | $650,000-0.6%$181/sqft |
Source: | ||
| 1/24/2025 | Price change | $654,000-0.5%$182/sqft |
Source: | ||
| 11/30/2024 | Listed for sale | $657,000+2054.1%$183/sqft |
Source: | ||
| 9/24/2024 | Sold | $30,500-95.3%$8/sqft |
Source: Public Record Report a problem | ||
| 8/21/2024 | Price change | $645,000-4.4%$179/sqft |
Source: Owner Report a problem | ||
| 8/20/2024 | Listed for sale | $675,000$188/sqft |
Source: Owner Report a problem | ||
Public tax history
Public tax history
| Year | Property taxes | Tax assessment |
|---|---|---|
| 2024 | $1,829 -1.8% | $338,700 -1.8% |
| 2023 | $1,862 | $344,800 |
| 2022 | $1,862 +381.8% | $344,800 +426.4% |
| 2021 | $386 | $65,500 |
| 2020 | -- | $65,500 |
| 2018 | -- | $65,500 |
| 2017 | -- | $65,500 |
Find assessor info on the county website
BuyAbility℠ payment
Est. payment
$3,348/mo
Principal & interest
$3030
Property taxes
$318
Climate risks
Neighborhood: 24326
Getting around
0 / 100
Car-DependentNearby schools
GreatSchools rating
- 5/10Independence Elementary SchoolGrades: K-5Distance: 8.6 mi
- 7/10Independence Middle SchoolGrades: 6-8Distance: 8.4 mi
- 8/10Grayson County High SchoolGrades: 9-12Distance: 8.3 mi
Schools provided by the listing agent
- Elementary: Independence
- Middle: Independence
- High: Grayson County
Source: SWVAR. This data may not be complete. We recommend contacting the local school district to confirm school assignments for this home.
