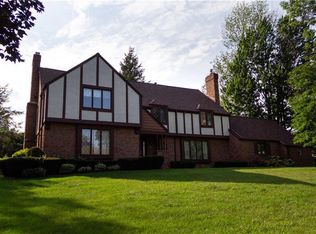Closed
$212,000
523 English Rd, Rochester, NY 14616
3beds
1,736sqft
Single Family Residence
Built in 1964
0.35 Acres Lot
$276,700 Zestimate®
$122/sqft
$2,296 Estimated rent
Home value
$276,700
$263,000 - $293,000
$2,296/mo
Zestimate® history
Loading...
Owner options
Explore your selling options
What's special
Spacious updated ranch home boasting 1,736 SF. Step through the front door where you are greeted by a large living room and gleaming refinished hardwood floors. The living room is open to the huge kitchen with dining space with a built in shelf, white cabinets, new granite counters, tile backsplash and tile floors. You will love the added convenience that the 1st floor half bath and new 1st floor laundry offers. The den will make the perfect home office or a possible additional 4th bedroom. The refinished hardwood floors in the living room carry you to all 3 bedrooms, which are all very spacious as well. The updated full bath has both a tub and a walk in tile shower. This is the perfect home for 1 floor living and it is fully handicap accessible, with 2 ramps, and wide 36" doors and hallways. Outside you will enjoy the warm days from the paver patio that overlooks the fully fenced backyard that backs up to a private drive and also features a shed. New hot water heater, new electric service and a new roof all done in 2022. Don’t miss out on this one! Delayed negotiations until 2/14 at 4pm.
Zillow last checked: 8 hours ago
Listing updated: March 24, 2023 at 03:54pm
Listed by:
Anthony C. Butera 585-404-3841,
Keller Williams Realty Greater Rochester
Bought with:
John W. Wallace, 40WA1018602
Berkshire Hathaway HomeServices Discover Real Estate
Source: NYSAMLSs,MLS#: R1454473 Originating MLS: Rochester
Originating MLS: Rochester
Facts & features
Interior
Bedrooms & bathrooms
- Bedrooms: 3
- Bathrooms: 2
- Full bathrooms: 1
- 1/2 bathrooms: 1
- Main level bathrooms: 2
- Main level bedrooms: 3
Heating
- Gas, Forced Air
Appliances
- Included: Dishwasher, Disposal, Gas Water Heater
- Laundry: In Basement, Main Level
Features
- Den, Entrance Foyer, Eat-in Kitchen, Separate/Formal Living Room, Granite Counters, Bedroom on Main Level, Convertible Bedroom, Main Level Primary
- Flooring: Hardwood, Tile, Varies, Vinyl
- Basement: Full
- Has fireplace: No
Interior area
- Total structure area: 1,736
- Total interior livable area: 1,736 sqft
Property
Parking
- Total spaces: 2
- Parking features: Attached, Garage, Garage Door Opener
- Attached garage spaces: 2
Accessibility
- Accessibility features: Accessible Full Bath, Accessible Bedroom, Accessible Kitchen, No Stairs, Accessible Approach with Ramp, Accessible Doors, Accessible Entrance, Accessible Hallway(s)
Features
- Levels: One
- Stories: 1
- Patio & porch: Patio
- Exterior features: Blacktop Driveway, Fully Fenced, Patio
- Fencing: Full
Lot
- Size: 0.35 Acres
- Dimensions: 135 x 112
- Features: Rectangular, Rectangular Lot
Details
- Additional structures: Shed(s), Storage
- Parcel number: 2628000600900005001000
- Special conditions: Standard
Construction
Type & style
- Home type: SingleFamily
- Architectural style: Ranch
- Property subtype: Single Family Residence
Materials
- Wood Siding, Copper Plumbing
- Foundation: Block
- Roof: Asphalt
Condition
- Resale
- Year built: 1964
Utilities & green energy
- Electric: Circuit Breakers
- Sewer: Connected
- Water: Connected, Public
- Utilities for property: Cable Available, High Speed Internet Available, Sewer Connected, Water Connected
Community & neighborhood
Location
- Region: Rochester
- Subdivision: Stonewood Park Inc
Other
Other facts
- Listing terms: Cash,Conventional,FHA,VA Loan
Price history
| Date | Event | Price |
|---|---|---|
| 3/17/2023 | Sold | $212,000+6.1%$122/sqft |
Source: | ||
| 2/15/2023 | Pending sale | $199,900$115/sqft |
Source: | ||
| 2/7/2023 | Listed for sale | $199,900+45.4%$115/sqft |
Source: | ||
| 11/30/2021 | Sold | $137,500$79/sqft |
Source: | ||
| 10/20/2021 | Pending sale | $137,500$79/sqft |
Source: | ||
Public tax history
| Year | Property taxes | Tax assessment |
|---|---|---|
| 2024 | -- | $161,600 |
| 2023 | -- | $161,600 +15.8% |
| 2022 | -- | $139,500 |
Find assessor info on the county website
Neighborhood: 14616
Nearby schools
GreatSchools rating
- 4/10Brookside Elementary School CampusGrades: K-5Distance: 2.1 mi
- 5/10Arcadia Middle SchoolGrades: 6-8Distance: 1.2 mi
- 6/10Arcadia High SchoolGrades: 9-12Distance: 1.2 mi
Schools provided by the listing agent
- District: Greece
Source: NYSAMLSs. This data may not be complete. We recommend contacting the local school district to confirm school assignments for this home.
