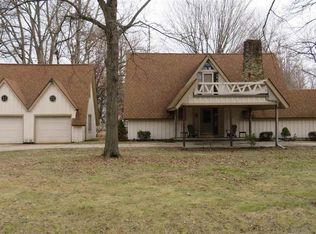Sold
$245,000
523 Drake Rd, Galveston, IN 46932
4beds
2,786sqft
Residential, Single Family Residence
Built in 1962
0.4 Acres Lot
$252,200 Zestimate®
$88/sqft
$1,787 Estimated rent
Home value
$252,200
Estimated sales range
Not available
$1,787/mo
Zestimate® history
Loading...
Owner options
Explore your selling options
What's special
Welcome home to this expansive estate. Walk into the welcoming entry with open feel and beautiful staircase leading to the master suite. The kitchen has a large island great for enjoying your favorite foods. You'll love the long sunroom for your special crafting or canning or maybe even gaming or just relaxing by the fireplace. Get everyone together in the great room where there is lots of natural light and tall ceilings. The master suite is upstairs with a jetted tub and extra loft space for study. This home has lots of closet space and storage as well as it comes with Briggs & Stratton Generator and fully fenced rear yard.
Zillow last checked: 16 hours ago
Listing updated: December 18, 2024 at 11:27am
Listing Provided by:
Angela Horner 317-796-8874,
One Great Realty LLC
Bought with:
Non-BLC Member
MIBOR REALTOR® Association
Source: MIBOR as distributed by MLS GRID,MLS#: 22008755
Facts & features
Interior
Bedrooms & bathrooms
- Bedrooms: 4
- Bathrooms: 2
- Full bathrooms: 2
- Main level bathrooms: 1
- Main level bedrooms: 3
Primary bedroom
- Features: Carpet
- Level: Upper
- Area: 312 Square Feet
- Dimensions: 24x13
Bedroom 2
- Features: Carpet
- Level: Main
- Area: 140 Square Feet
- Dimensions: 14x10
Bedroom 3
- Features: Carpet
- Level: Main
- Area: 108 Square Feet
- Dimensions: 12x9
Bedroom 4
- Features: Carpet
- Level: Main
- Area: 100 Square Feet
- Dimensions: 10x10
Dining room
- Features: Laminate
- Level: Main
- Area: 216 Square Feet
- Dimensions: 18x12
Kitchen
- Features: Laminate
- Level: Main
- Area: 247 Square Feet
- Dimensions: 19x13
Laundry
- Features: Vinyl
- Level: Main
- Area: 90 Square Feet
- Dimensions: 10x9
Living room
- Features: Carpet
- Level: Upper
- Area: 312 Square Feet
- Dimensions: 24x13
Loft
- Features: Carpet
- Level: Upper
- Area: 119 Square Feet
- Dimensions: 17X7
Sun room
- Features: Vinyl
- Level: Main
- Area: 230 Square Feet
- Dimensions: 23x10
Heating
- Forced Air
Cooling
- Has cooling: Yes
Appliances
- Included: Electric Cooktop, Dishwasher, Gas Water Heater, Microwave, Refrigerator
- Laundry: Laundry Room, Main Level
Features
- Ceiling Fan(s), Eat-in Kitchen, Wired for Data, Smart Thermostat
- Has basement: No
- Number of fireplaces: 1
- Fireplace features: Recreation Room
Interior area
- Total structure area: 2,786
- Total interior livable area: 2,786 sqft
Property
Parking
- Total spaces: 2
- Parking features: Attached, Garage Door Opener, Heated
- Attached garage spaces: 2
- Details: Garage Parking Other(Keyless Entry)
Features
- Levels: Two
- Stories: 2
- Patio & porch: Patio
- Exterior features: RV Hookup
- Fencing: Fenced,Chain Link,Fence Full Rear
Lot
- Size: 0.40 Acres
- Features: Access, Mature Trees
Details
- Additional structures: Barn Mini, Storage
- Parcel number: 091933214003000013
- Special conditions: None,Sales Disclosure On File
- Horse amenities: None
Construction
Type & style
- Home type: SingleFamily
- Architectural style: Traditional
- Property subtype: Residential, Single Family Residence
Materials
- Vinyl Siding
- Foundation: Block
Condition
- Updated/Remodeled
- New construction: No
- Year built: 1962
Utilities & green energy
- Electric: 200+ Amp Service, Generator
- Water: Municipal/City
- Utilities for property: Electricity Connected, Sewer Connected, Water Connected
Community & neighborhood
Location
- Region: Galveston
- Subdivision: Broad Acres
Price history
| Date | Event | Price |
|---|---|---|
| 12/18/2024 | Sold | $245,000+2.1%$88/sqft |
Source: | ||
| 11/26/2024 | Pending sale | $240,000$86/sqft |
Source: | ||
| 11/14/2024 | Price change | $240,000-4%$86/sqft |
Source: | ||
| 10/28/2024 | Listed for sale | $250,000$90/sqft |
Source: | ||
Public tax history
| Year | Property taxes | Tax assessment |
|---|---|---|
| 2024 | $1,439 +6.5% | $157,300 +12.1% |
| 2023 | $1,351 +3.4% | $140,300 +2.3% |
| 2022 | $1,306 +8.7% | $137,100 +3.5% |
Find assessor info on the county website
Neighborhood: 46932
Nearby schools
GreatSchools rating
- 4/10Thompson Elementary SchoolGrades: PK-5Distance: 6.8 mi
- 5/10Lewis Cass Junior High SchoolGrades: 6-8Distance: 6.9 mi
- 7/10Lewis Cass Jr-Sr High SchoolGrades: 9-12Distance: 6.9 mi
Schools provided by the listing agent
- Middle: Lewis Cass Junior High School
- High: Lewis Cass High School
Source: MIBOR as distributed by MLS GRID. This data may not be complete. We recommend contacting the local school district to confirm school assignments for this home.

Get pre-qualified for a loan
At Zillow Home Loans, we can pre-qualify you in as little as 5 minutes with no impact to your credit score.An equal housing lender. NMLS #10287.
