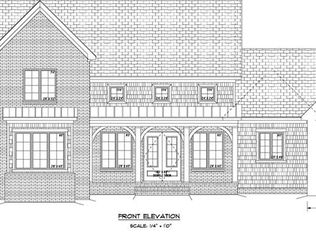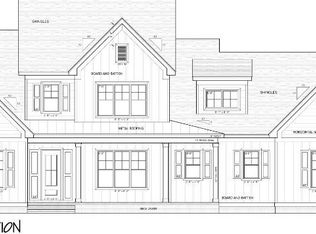Sold for $1,750,000
$1,750,000
523 Doub Rd, Lewisville, NC 27023
5beds
5,787sqft
Stick/Site Built, Residential, Single Family Residence
Built in 2024
1.62 Acres Lot
$1,741,800 Zestimate®
$--/sqft
$4,548 Estimated rent
Home value
$1,741,800
$1.59M - $1.92M
$4,548/mo
Zestimate® history
Loading...
Owner options
Explore your selling options
What's special
Experience luxurious craftsmanship in this stunning Veritas Construction home designed for modern living. Situated on a private 1.62-acre lot with a lake view, indulge in a spacious floorplan boasting over 5500 sq. ft. of finished space including a finished basement with fifth bedroom/full bath. The thoughtfully designed layout includes two bedrooms on the main level, complemented by two additional bedrooms upstairs, along with a main level study, upper media room and sunlit bonus room, ensuring every need is met. Convenience meets luxury with a three-car garage on the main level, providing ample space for vehicles and storage. Enjoy the perfect balance of indoor and outdoor living with an inviting covered front porch, a serene rear screened porch and lower screened porch ideal for relaxation and entertainment. Pella Aluminum clad casement windows. Discover the beauty of Marrin in Lewisville today. *Builder to offer up to $10k towards closing costs with approved Lender!*
Zillow last checked: 8 hours ago
Listing updated: March 14, 2025 at 10:04am
Listed by:
Holly Prillaman 336-399-1197,
Berkshire Hathaway HomeServices Carolinas Realty
Bought with:
Debbie DeBruhl Burns, 180598
Leonard Ryden Burr Real Estate
Source: Triad MLS,MLS#: 1164693 Originating MLS: Winston-Salem
Originating MLS: Winston-Salem
Facts & features
Interior
Bedrooms & bathrooms
- Bedrooms: 5
- Bathrooms: 6
- Full bathrooms: 5
- 1/2 bathrooms: 1
- Main level bathrooms: 3
Primary bedroom
- Level: Main
- Dimensions: 18.83 x 14.17
Bedroom 2
- Level: Main
- Dimensions: 12.67 x 12
Bedroom 3
- Level: Second
- Dimensions: 16 x 13.33
Bedroom 4
- Level: Second
- Dimensions: 16 x 12.67
Bedroom 5
- Level: Second
- Dimensions: 12.67 x 12.67
Bonus room
- Level: Second
- Dimensions: 24.67 x 12.33
Dining room
- Level: Main
- Dimensions: 14 x 12
Exercise room
- Level: Basement
- Dimensions: 13.17 x 12.25
Game room
- Level: Basement
- Dimensions: 30.58 x 19.42
Great room
- Level: Main
- Dimensions: 19.33 x 18
Kitchen
- Level: Main
- Dimensions: 19 x 14
Office
- Level: Basement
- Dimensions: 13.17 x 13.33
Recreation room
- Level: Second
- Dimensions: 22.67 x 21.25
Study
- Level: Main
- Dimensions: 14.33 x 13
Heating
- Forced Air, Multiple Systems, Natural Gas
Cooling
- Central Air
Appliances
- Included: Tankless Water Heater
- Laundry: Main Level
Features
- Built-in Features, Ceiling Fan(s), Pantry, Separate Shower, Solid Surface Counter
- Flooring: Carpet, Tile, Wood
- Basement: Finished, Basement
- Attic: Walk-In
- Number of fireplaces: 1
- Fireplace features: Gas Log, Great Room
Interior area
- Total structure area: 5,787
- Total interior livable area: 5,787 sqft
- Finished area above ground: 4,687
- Finished area below ground: 1,100
Property
Parking
- Total spaces: 3
- Parking features: Garage, Garage Faces Side
- Garage spaces: 3
Features
- Levels: Two
- Stories: 2
- Pool features: None
Lot
- Size: 1.62 Acres
Details
- Parcel number: 5875516391
- Zoning: RS20
- Special conditions: Owner Sale
Construction
Type & style
- Home type: SingleFamily
- Architectural style: Transitional
- Property subtype: Stick/Site Built, Residential, Single Family Residence
Materials
- Brick
Condition
- New Construction
- New construction: Yes
- Year built: 2024
Utilities & green energy
- Sewer: Septic Tank
- Water: Public
Community & neighborhood
Location
- Region: Lewisville
- Subdivision: Marrin
HOA & financial
HOA
- Has HOA: Yes
- HOA fee: $750 annually
Other
Other facts
- Listing agreement: Exclusive Right To Sell
Price history
| Date | Event | Price |
|---|---|---|
| 3/14/2025 | Sold | $1,750,000+2.9% |
Source: | ||
| 2/6/2025 | Pending sale | $1,699,900 |
Source: | ||
| 5/29/2024 | Price change | $1,699,900+868.6% |
Source: | ||
| 2/27/2024 | Price change | -- |
Source: | ||
| 12/6/2023 | Listed for sale | -- |
Source: | ||
Public tax history
| Year | Property taxes | Tax assessment |
|---|---|---|
| 2025 | $13,652 +773.9% | $1,714,800 +985.3% |
| 2024 | $1,562 | $158,000 |
Find assessor info on the county website
Neighborhood: 27023
Nearby schools
GreatSchools rating
- 8/10Lewisville ElementaryGrades: PK-5Distance: 1.4 mi
- 4/10Meadowlark MiddleGrades: 6-8Distance: 4.4 mi
- 8/10West Forsyth HighGrades: 9-12Distance: 3 mi
Get a cash offer in 3 minutes
Find out how much your home could sell for in as little as 3 minutes with a no-obligation cash offer.
Estimated market value$1,741,800
Get a cash offer in 3 minutes
Find out how much your home could sell for in as little as 3 minutes with a no-obligation cash offer.
Estimated market value
$1,741,800

