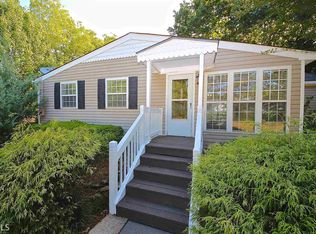A lovely, country retreat 3 bed, 2.5 bath all brick/vinyl ranch has an oversize 2-car detached garage with storage shelving all around. Home has huge front porch and back deck that overlooks beautiful pastures. New paint, new floors, newer windows. Natural daylight on all 4 sides. Large Master with bath, separate dining, living and breakfast and laundry rooms. Dining room can be converted back to 4th bedroom. Well maintained and cared for, peaceful living with all the Dining, Shopping and Entertainment of Senoia, Peachtree City, Newnan and Fayetteville. Amazing opportunity to buy neighboring properties with building lot and home property at 547 Crawford. Great for multi-generational living or as income property. Calling for offers by Nov 3, please see private remarks for details. Seller providing home warranty and including appliances. Seller offering bulk price of $410K for all 3 properties that are listed separately by seller. Owner/Agent. Properties were bundled before but now all separate listings. 2019-12-05
This property is off market, which means it's not currently listed for sale or rent on Zillow. This may be different from what's available on other websites or public sources.
