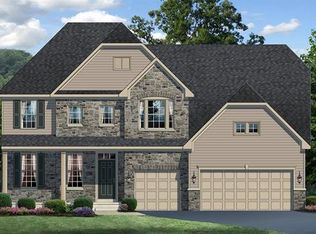Need a spacious master? Need a entertaining space for family friends? Need a kitchen with amazing counter space? This is the home for you!! With over 3800 sq.ft ready for its new owner, you will love the size of the rooms and the in law suite located on the first floor with a walk in shower!! The master bedroom with the dual closets and large soaking tub is waiting for you. Need an office, we have one with beautiful hardwoods and a great view! Don't forget the media room with surround sound that is ready for sports events or Netflix binge watching.. make your appointment today, this will not last long. 2-10 12 month warranty and Paint allowance provided at closing with acceptable offer.
This property is off market, which means it's not currently listed for sale or rent on Zillow. This may be different from what's available on other websites or public sources.
