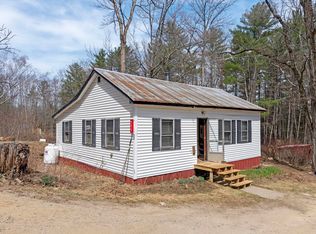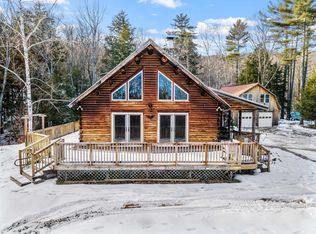Closed
Listed by:
Lorna Platts Sirois,
Old Mill Properties REALTORS oldmill@oldmillprops.com
Bought with: Keller Williams Gateway Realty
$325,000
523 Cass Mill Road, Alexandria, NH 03222
2beds
1,314sqft
Ranch
Built in 2023
2.03 Acres Lot
$385,700 Zestimate®
$247/sqft
$2,853 Estimated rent
Home value
$385,700
$363,000 - $417,000
$2,853/mo
Zestimate® history
Loading...
Owner options
Explore your selling options
What's special
OPPORTUNITY KNOCKS: This neat & tidy 2 bedroom Ranch is brand new and is looking for it's first owner. Open concept living/kitchen/dining area with cathedral ceiling, new appliances including a gas range, first floor laundry in the 1/2 bath. Primary bedroom suite on the first floor offers extra wide spaces to accommodate handicap access if need be. Downstairs in the light & bright walk out basement is the second bedroom suite with large closet, 3/4 bath, a storage room & unfinished 14X23 space which could be finished off into a family room. Efficient propane heat, 50 gallon electric hot water heater, metal roof and vertical pine siding. Relax on the private back deck and take in the show mother nature offers. Easy access to Bristol. Short ride to Newfound Lake. Alexandria property owners can get a pass to use Wellington State Park for $8/year/person! Showings Start October 18, 2023 by appointment only. Offers are due by 8PM, Friday, October 20, 2023.
Zillow last checked: 8 hours ago
Listing updated: October 31, 2023 at 09:53am
Listed by:
Lorna Platts Sirois,
Old Mill Properties REALTORS oldmill@oldmillprops.com
Bought with:
Champion Realty Group
Keller Williams Gateway Realty
Source: PrimeMLS,MLS#: 4974287
Facts & features
Interior
Bedrooms & bathrooms
- Bedrooms: 2
- Bathrooms: 3
- 3/4 bathrooms: 2
- 1/2 bathrooms: 1
Heating
- Propane, Hot Water
Cooling
- None
Appliances
- Included: Dishwasher, Gas Range, Refrigerator, Electric Water Heater, Tank Water Heater
- Laundry: 1st Floor Laundry
Features
- Cathedral Ceiling(s), Kitchen/Dining, Kitchen/Living, Primary BR w/ BA, Natural Woodwork
- Flooring: Vinyl Plank
- Windows: Double Pane Windows
- Basement: Concrete,Walkout,Walk-Out Access
Interior area
- Total structure area: 1,714
- Total interior livable area: 1,314 sqft
- Finished area above ground: 864
- Finished area below ground: 450
Property
Parking
- Parking features: Gravel, Off Street
Accessibility
- Accessibility features: 1st Floor 3 Ft. Doors, 1st Floor 3/4 Bathroom, 1st Floor Bedroom, 1st Floor Hrd Surfce Flr, 3 Ft. Doors, Laundry Access w/No Steps, Bathroom w/5 Ft. Diameter, Bathroom w/Step-in Shower, 1st Floor Laundry
Features
- Levels: One
- Stories: 1
- Exterior features: Deck
- Frontage length: Road frontage: 245
Lot
- Size: 2.03 Acres
- Features: Wooded, Rural
Details
- Zoning description: None
Construction
Type & style
- Home type: SingleFamily
- Architectural style: Ranch
- Property subtype: Ranch
Materials
- Wood Frame, Vertical Siding, Wood Siding
- Foundation: Concrete
- Roof: Metal
Condition
- New construction: Yes
- Year built: 2023
Utilities & green energy
- Electric: 200+ Amp Service, Circuit Breakers
- Sewer: 1250 Gallon, Leach Field, Private Sewer, Septic Design Available, Septic Tank
- Utilities for property: Cable Available, Phone Available
Community & neighborhood
Location
- Region: Bristol
Other
Other facts
- Road surface type: Paved
Price history
| Date | Event | Price |
|---|---|---|
| 10/31/2023 | Sold | $325,000+12.1%$247/sqft |
Source: | ||
| 10/21/2023 | Contingent | $289,900$221/sqft |
Source: | ||
| 10/16/2023 | Listed for sale | $289,900$221/sqft |
Source: | ||
Public tax history
Tax history is unavailable.
Neighborhood: 03222
Nearby schools
GreatSchools rating
- 6/10Bristol Elementary SchoolGrades: K-5Distance: 3.4 mi
- 6/10Newfound Memorial Middle SchoolGrades: 6-8Distance: 3.2 mi
- 3/10Newfound Regional High SchoolGrades: 9-12Distance: 6.5 mi
Schools provided by the listing agent
- Elementary: Bristol Elementary School
- Middle: Newfound Memorial Middle Sch
- High: Newfound Regional High Sch
- District: Newfound Sch Dst SAU 4
Source: PrimeMLS. This data may not be complete. We recommend contacting the local school district to confirm school assignments for this home.

Get pre-qualified for a loan
At Zillow Home Loans, we can pre-qualify you in as little as 5 minutes with no impact to your credit score.An equal housing lender. NMLS #10287.

