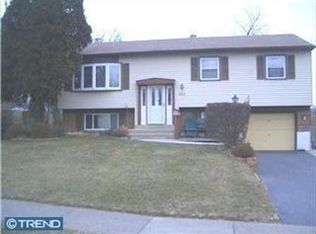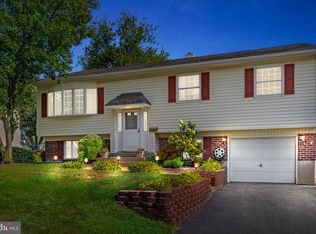Sold for $523,000
$523,000
523 Byron Rd, Warminster, PA 18974
3beds
2,032sqft
Single Family Residence
Built in 1966
10,032 Square Feet Lot
$531,500 Zestimate®
$257/sqft
$3,059 Estimated rent
Home value
$531,500
$494,000 - $574,000
$3,059/mo
Zestimate® history
Loading...
Owner options
Explore your selling options
What's special
Welcome to 523 Byron Avenue, Warminster Township, nestled in the desirable Story Book Homes neighborhood, this beautifully maintained single-family home offers comfort, space, and standout outdoor amenities—including a private park-like setting in the backyard. As you arrive, you're greeted by a charming, landscaped front yard and a welcoming foyer with a leaded glass front door. Inside, the home boasts an open-concept floor plan, ideal for modern living. The kitchen features sleek stainless steel appliances and upgraded custom cabinetry, all flowing effortlessly into the dining area perfect for entertaining. The main level includes three spacious bedrooms and a full hallway bath. The primary suite is a true retreat with an en-suite bathroom, complete with a walk-in shower. One of the home's highlights is the finished basement, offering additional versatile space for a family room, home office, gym, or guest suite. Step outside into your private backyard oasis—fully fenced and thoughtfully designed with secluded spacious paver patio area, meticulous landscaping and a large storage shed. Additional features include a front-entry garage with additional storage and a peaceful setting that backs to the township for added privacy. Conveniently located near schools, shopping, parks, and major commuter routes that offer the best of comfort and convenience. Don't miss your opportunity to make this Warminster retreat your own!
Zillow last checked: 8 hours ago
Listing updated: June 02, 2025 at 04:38am
Listed by:
Kimberley Porter 267-249-4991,
Keller Williams Real Estate-Doylestown
Bought with:
Albert Geht, RM420827
Real Estate Connect LLC
Source: Bright MLS,MLS#: PABU2092136
Facts & features
Interior
Bedrooms & bathrooms
- Bedrooms: 3
- Bathrooms: 3
- Full bathrooms: 2
- 1/2 bathrooms: 1
- Main level bathrooms: 2
- Main level bedrooms: 3
Primary bedroom
- Level: Main
- Area: 154 Square Feet
- Dimensions: 11 X 14
Bedroom 2
- Level: Main
- Area: 90 Square Feet
- Dimensions: 9 X 10
Bedroom 3
- Level: Main
Primary bathroom
- Level: Main
Dining room
- Level: Main
- Area: 99 Square Feet
- Dimensions: 9 X 11
Family room
- Level: Lower
- Area: 288 Square Feet
- Dimensions: 16 X 18
Other
- Level: Main
Half bath
- Level: Lower
Kitchen
- Features: Kitchen - Electric Cooking, Kitchen Island
- Level: Main
- Area: 121 Square Feet
- Dimensions: 11 X 11
Laundry
- Level: Lower
Living room
- Level: Main
- Area: 196 Square Feet
- Dimensions: 14 X 14
Office
- Level: Lower
Utility room
- Level: Lower
Heating
- Forced Air, Natural Gas
Cooling
- Central Air, Electric
Appliances
- Included: Built-In Range, Self Cleaning Oven, Dishwasher, Disposal, Washer, Stainless Steel Appliance(s), Refrigerator, Dryer, Gas Water Heater
- Laundry: Lower Level, Laundry Room
Features
- Primary Bath(s), Ceiling Fan(s), Bathroom - Stall Shower, Eat-in Kitchen, Kitchen - Table Space, Formal/Separate Dining Room, Open Floorplan, Dining Area, Attic
- Flooring: Carpet, Ceramic Tile, Laminate
- Doors: Insulated, Storm Door(s)
- Windows: Replacement, Insulated Windows, Double Pane Windows, Storm Window(s), Screens, Window Treatments
- Basement: Full,Windows,Workshop,Heated,Exterior Entry,Walk-Out Access,Rear Entrance,Finished,Drainage System
- Number of fireplaces: 1
- Fireplace features: Brick, Wood Burning, Mantel(s)
Interior area
- Total structure area: 2,032
- Total interior livable area: 2,032 sqft
- Finished area above ground: 1,532
- Finished area below ground: 500
Property
Parking
- Total spaces: 5
- Parking features: Garage Faces Front, Inside Entrance, Driveway, Attached, On Street
- Attached garage spaces: 1
- Uncovered spaces: 4
Accessibility
- Accessibility features: None
Features
- Levels: Bi-Level,Two
- Stories: 2
- Patio & porch: Patio
- Exterior features: Sidewalks, Street Lights
- Pool features: None
- Fencing: Full
- Has view: Yes
- View description: Street, Trees/Woods
Lot
- Size: 10,032 sqft
- Dimensions: 76.00 x 132.00
- Features: Level, Front Yard, Rear Yard, SideYard(s), Landscaped, Sloped, Suburban
Details
- Additional structures: Above Grade, Below Grade
- Parcel number: 49045084
- Zoning: R2
- Special conditions: Standard
Construction
Type & style
- Home type: SingleFamily
- Property subtype: Single Family Residence
Materials
- Vinyl Siding, Brick
- Foundation: Permanent
- Roof: Shingle,Pitched
Condition
- Very Good
- New construction: No
- Year built: 1966
Utilities & green energy
- Electric: 200+ Amp Service
- Sewer: Public Sewer
- Water: Public
- Utilities for property: Cable Connected
Community & neighborhood
Location
- Region: Warminster
- Subdivision: Story Book Homes
- Municipality: WARMINSTER TWP
Other
Other facts
- Listing agreement: Exclusive Right To Sell
- Listing terms: Conventional,VA Loan,Cash,FHA
- Ownership: Fee Simple
Price history
| Date | Event | Price |
|---|---|---|
| 6/2/2025 | Sold | $523,000+16.2%$257/sqft |
Source: | ||
| 5/9/2025 | Pending sale | $450,000$221/sqft |
Source: | ||
| 4/29/2025 | Contingent | $450,000$221/sqft |
Source: | ||
| 4/24/2025 | Listed for sale | $450,000+51.3%$221/sqft |
Source: | ||
| 8/3/2015 | Listing removed | $297,500$146/sqft |
Source: BHHS Fox & Roach #6609974 Report a problem | ||
Public tax history
| Year | Property taxes | Tax assessment |
|---|---|---|
| 2025 | $5,405 | $24,800 |
| 2024 | $5,405 +6.5% | $24,800 |
| 2023 | $5,073 +2.2% | $24,800 |
Find assessor info on the county website
Neighborhood: 18974
Nearby schools
GreatSchools rating
- 5/10Mcdonald El SchoolGrades: K-5Distance: 0.5 mi
- 8/10Klinger Middle SchoolGrades: 6-8Distance: 1.7 mi
- 6/10William Tennent High SchoolGrades: 9-12Distance: 1 mi
Schools provided by the listing agent
- High: William Tennent
- District: Centennial
Source: Bright MLS. This data may not be complete. We recommend contacting the local school district to confirm school assignments for this home.
Get a cash offer in 3 minutes
Find out how much your home could sell for in as little as 3 minutes with a no-obligation cash offer.
Estimated market value$531,500
Get a cash offer in 3 minutes
Find out how much your home could sell for in as little as 3 minutes with a no-obligation cash offer.
Estimated market value
$531,500

