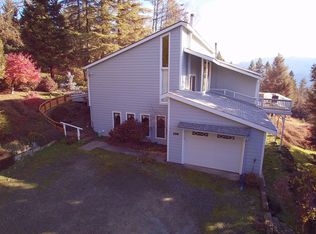Stunning custom, private retreat w/ lovely views of the mountains & river from the lg windows. Enjoy the two story ceilings & river rock double sided fireplace, hardwood floors, crown molding, gourmet kitchen w/ new double ovens, granite, lg pantry, luxurious master suite w/fireplace, & outstanding theater room! The terraced property has fruit trees, trails, firepit, expansive decking for entertaining & a finished separate bonus room!
This property is off market, which means it's not currently listed for sale or rent on Zillow. This may be different from what's available on other websites or public sources.

