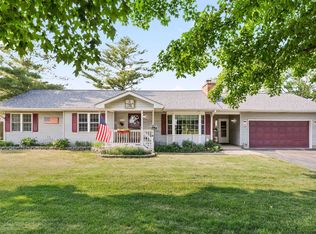MULTIPLE OFFERS RECEIVED. HIGHEST AND BEST CALLED FOR BY 6:30 AUGUST 7, 2020. You get a little bit of the country feel here! This 3 bedroom, 2 bath ranch is situated on a half-acre lot and is close to Sycamore amenities! With some imagination and sweat equity, this home can be your dream home! There is nice frontage at the front yard - big enough to widen the driveway. Check out the drone pictures of the lot! The foyer has a welcoming closet. The living room and dining room combination have a lot of windows to enjoy the views of both the front and backyards. There's hardwood flooring underneath the carpet in this home! The kitchen is fully applianced with a breakfast bar and an eating area next to the sunroom. The sunroom is a great way to relax and enjoy the quietness of the backyard. There are two full baths in this home, one has a custom built-in closet. Nice sized master and bedroom number 2. Bedroom 3 could be a wonderful nursery or office. The full, unfinished basement is waiting for your finishing touches. A country feel with all of the necessities right down the street. If you are looking for a winter project, this is the one. Home is in a trust and sold as-is.
This property is off market, which means it's not currently listed for sale or rent on Zillow. This may be different from what's available on other websites or public sources.

