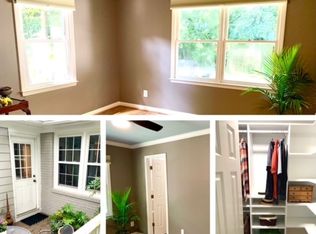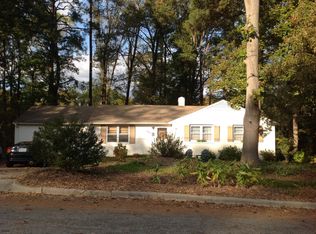Woodcrest 3/2 ranch completely updated in 2011 (including all systems). Open floor plan w/ vaulted ceiling; kitchen w/ cherry cabinets, granite counters, tile backsplash, stainless appliances; hardwoods & tile throughout; master bedroom w/ ensuite; bright sunroom; brick & Hardi exterior; large flat shaded backyard. Blocks to Gatewood Plaza, Lions Park & Community Center, greenway, & Capital corridor; ITB & convenient to all else: Capital Blvd, I440, Brookside, Person St, CAT buses, & 3 miles to downtown.
This property is off market, which means it's not currently listed for sale or rent on Zillow. This may be different from what's available on other websites or public sources.

